| If you are unable to properly view this message, click to view on the web. |
|
New Plans available to purchase Online
|
These full sets were selected from our most popular traditional floor plans to date. You will receive the foundation, floors plans, sections, and elevations on 24x36 paper. (8 sets/plan)
Ranging from $720 - $1035 |
Lake Haven 930, 1 bedroom + loft, 1 bathroom
|
You can't help but fall in love with this little gem. The open living area boasts a fireplace, ample kitchen, cozy dining space and a nicely sized bedroom with doorway to the bathroom. As pictured, this home added a lower level and back deck to the standard plan to add entertainment space. The loft area is large and can be made into sleeping space or a quiet reading room. This homeowner used ladder access to the loft, but there is room for an open stairway. |
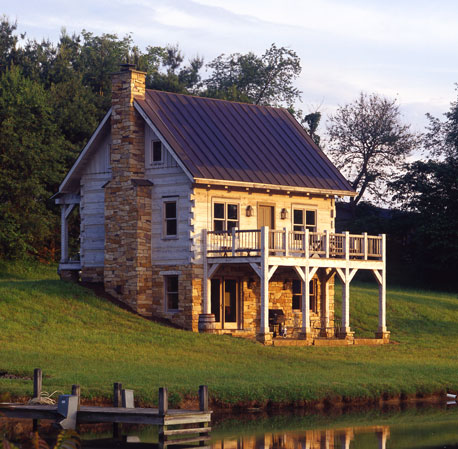 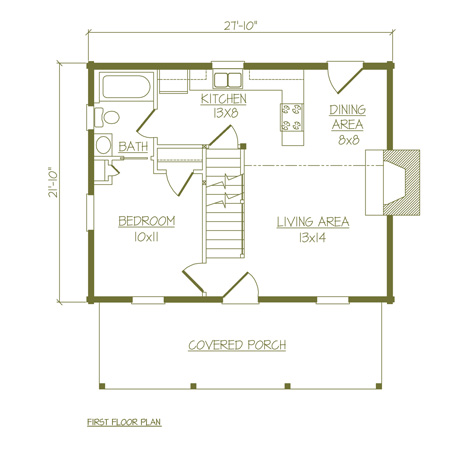
Blue Ridge 1821, 2 bedrooms, 2 bathrooms
|
A full-length porch welcomes guests into your cozy getaway. The front living room feels spacious with vaulted ceiling, floor-to-ceiling fireplace and open stairway. The efficient U-shaped kitchen has all appliances at your fingertips along with a snack bar and dining area. You are steps away from an enclosed porch that is perfect for watching the sunsets each evening. Conveniently, there is a bedroom and bath on each floor, along with several closets. The open loft works well for the kids and their sleeping bags. |
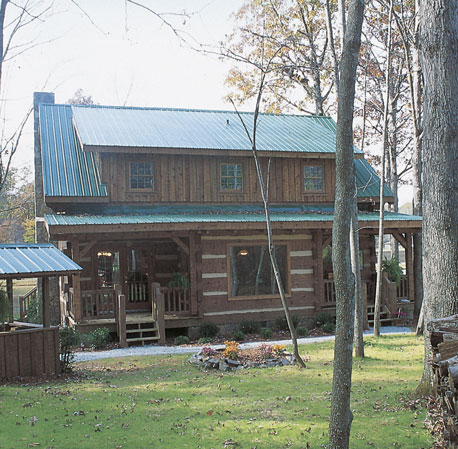 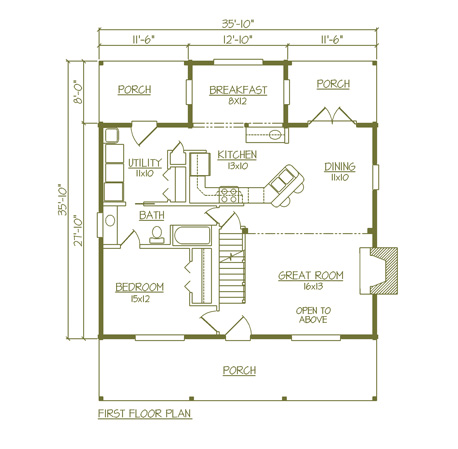
Pioneer 2031, 2 bedrooms, 2.5 bathrooms
|
This pioneer-style home features a modern-day floor plan boasting large, open living and dining room, spacious kitchen with walls of cabinets, nearby utility room and storage, and petite powder room for guests. To complete this level is the master suite with two closets and a full-size, double vanity bathroom. The second floor has room galore with a 21-by-18-foot loft area, that can be used as a family room or office area, and another master suite with spa tub and shower. Again two closets provide ample storage and several windows provide light, air and views of the countryside. |
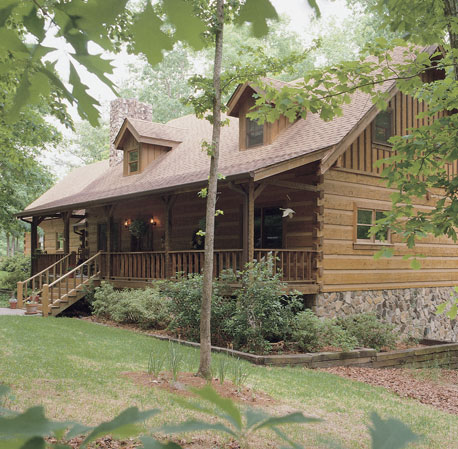 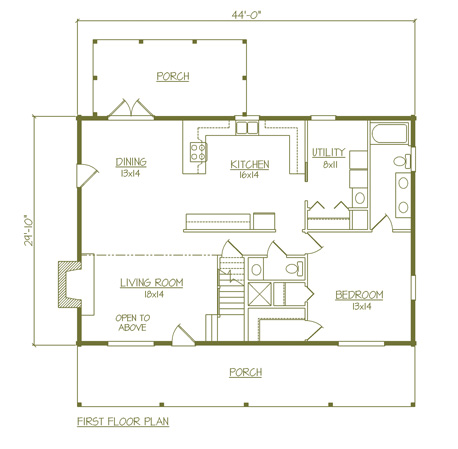
Robinson 3825, 4 bedrooms, 3.5 bathrooms
|
This wonderful home offers a flexible floor plan. The first floor has a large living room, dining room, an open foyer/gallery and a den/extra bedroom with private bath. Ample porches accommodate an outdoor lifestyle. An oversized master suite is located on the second floor, with two additional bedrooms and an additional bathroom. |
|
|
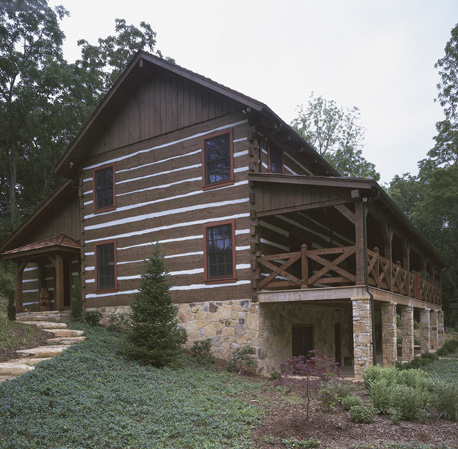 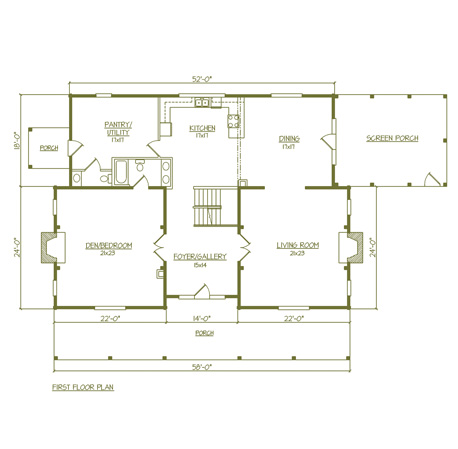
Studio 4296, 5 bedrooms, 4 bathrooms
|
Take a close look at all the detail this home has to offer. As soon as you enter the front door you make your way into the large central gallery with rooms located in each direction. The living room to the right features a large hearth and open stairway to the second floor. The open dining room and kitchen are located to the back with lots of windows and storage. The rear entrance leads to a breezeway and two-car garage. A master bedroom is also off the central gallery and has its own fireplace, full bath and walk in closet. The second floor opens to a sitting room with balcony overlooking the dining room below. Two more bedroom suites, complete with private fireplaces, make each room a personal sanctuary. But it's not over yet! A third floor provides two more bedrooms with fireplaces and a large shared bathroom. |
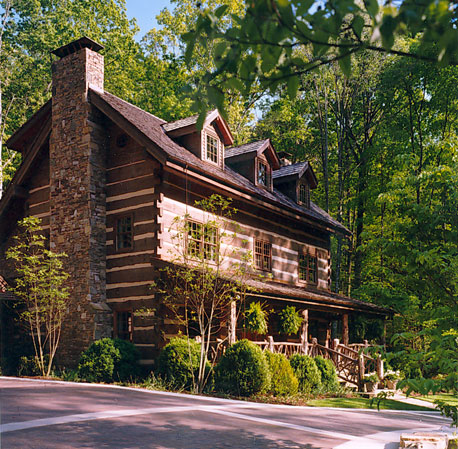 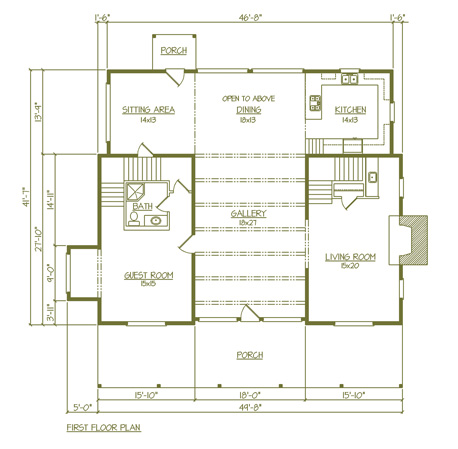
Hickory Ridge 4503, 4 bedrooms, 3.5 bathrooms
|
This Appalachian log home has three levels of living, perfect for large family gatherings. Starting in the central living room, the space is open front to back with large windows and doors opening to covered porches. The massive fireplace is located toward the front and extends three floors up for an impressive foyer. On one side are the kitchen and separate dining hall; and on the other are the master suite and sitting room. The second floor is ready for the troops with three large bedrooms, two baths, large center loft space and laundry room. Both sides of this level have separate ladders that make way to individual lofts above for more sleeping and storage space. |
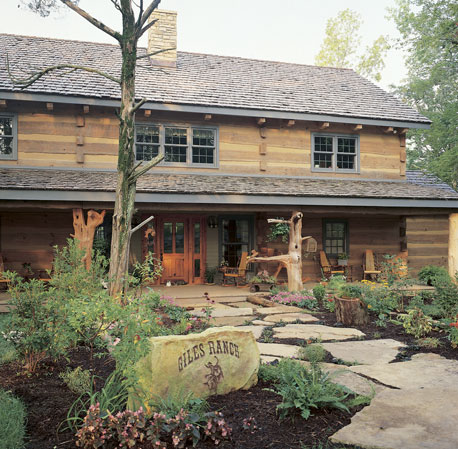 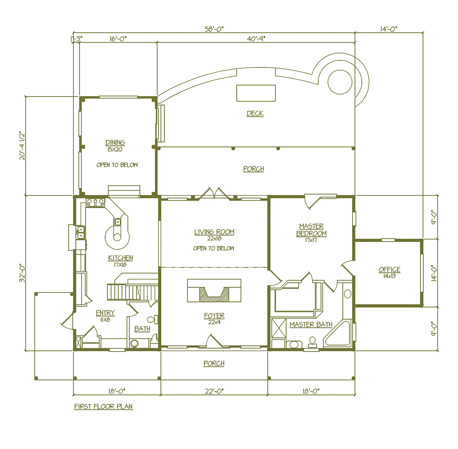
Access Archived E-Letters....
Come for a Log Home Open House in Bear Creek, NC - December 6, 2008
Email Doug Tatham for more details
|
|












