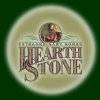Timber Homes Illustrated Fall
1999
"Mountain Magic"
A Carolina getaway refreshes a Florida family
D AN AND RHONDA ROBBIE built the house that proves you can get away from it all. Almost a
mile up in the mountains of western North Carolina, the 5,200-square-foot
timber-frame retreat on a rugged 12-acre parcel has quickly become their home
away from home.
AN AND RHONDA ROBBIE built the house that proves you can get away from it all. Almost a
mile up in the mountains of western North Carolina, the 5,200-square-foot
timber-frame retreat on a rugged 12-acre parcel has quickly become their home
away from home.
The
Robbies took the first step toward making their dream getaway a reality in 1995,
when they started to design the house with their builder, Mark Kirkpatrick,
president of Mountain Construction Enterprises of Boone, North Carolina. A
builder of custom homes since 1981, Mark is a dealer for Hearthstone Inc., which
produces log and timber homes in Dandridge, Tennessee.
 "We
wanted a
custom-designed house with the best craftsmanship available," Dan recalls.
"Although Rhonda and I had a pretty good idea of the floor plan we wanted, our
major challenge was siting the structure. The ideal building location was on
this ridge, which drops off sharply on three sides. Setting the house on this
spot, that was a real
engineering feat. We had to bring in loads of fill dirt and rock, and that
involved a lot of work. But we wanted this view because from here, we face three
major mountains: Grandfather Mountain, Beech Mountain and Sugar Mountain. There
are ski resorts on those slopes, and at night they're all lit up. It's a
spectacular view."
"We
wanted a
custom-designed house with the best craftsmanship available," Dan recalls.
"Although Rhonda and I had a pretty good idea of the floor plan we wanted, our
major challenge was siting the structure. The ideal building location was on
this ridge, which drops off sharply on three sides. Setting the house on this
spot, that was a real
engineering feat. We had to bring in loads of fill dirt and rock, and that
involved a lot of work. But we wanted this view because from here, we face three
major mountains: Grandfather Mountain, Beech Mountain and Sugar Mountain. There
are ski resorts on those slopes, and at night they're all lit up. It's a
spectacular view."
Once Dan, Rhonda and Mark came up with a house design
and floor plan that they all agreed was both practical and beautiful, Mark sent
their sketches to Hearthstone. The company's architectural department drew up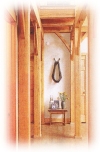 blueprints.
blueprints.
Construction
began almost immediately with the raising of the frame. Its posts and beams are
fashioned from sturdy oak. All are drilled, mortised and pegged, without a nail
or metal fastener anywhere in the structure. "We engineered the frame for 150
mile per hour winds," Mark notes.
Once the frame was up, the crew
enclosed the home with expanded polystyrene EPS panels, which consist of
oriented strand board around a foam core. The wall panels are 5 ½ inches thick,
providing a snug R-24 efficiency rating. Similar but thicker panels for the
ceiling produce an R-34 rating.
The exterior walls are faced with a
combination of inch-thick interlocking cedar siding and Virginia field stone.
Interior walls are framed and covered with Sheetrock.

Situated up the steep and winding road that
threads through the woods, the house looms dramatically against the backdrop of
the mountainous terrain. With wooded trails to the left and right, the vista of
the mountains comes into view sweeping 180 degrees around the back end of the
house.
The interior is almost as dramatic as the outside view.
Floor-to-ceiling windows, wood inside and clad outside, located at the far end
of the living room bring the mountains into view the minute you step inside. A
great room with a 28-foot cathedral ceiling is straight ahead. A library with a
more modest 10-foot ceiling is to the left. To the right are the kitchen and
dining room.
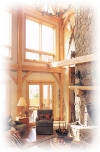 There are
five bedrooms, four bathrooms and a powder room on three levels, including the
fully finished basement. A deck extending across the rear end of the home
expands the living space and lets the family enjoy the outdoors.
There are
five bedrooms, four bathrooms and a powder room on three levels, including the
fully finished basement. A deck extending across the rear end of the home
expands the living space and lets the family enjoy the outdoors.
The
highlight of the home, of course, is the wood, starting with the golden oak
timber frame. The timber posts and beams are 8 by 8, the roof purlins are 6 by
8, and the rafters are 8 by 10. All of the wood has been sealed with a
mixture
of tung oil and clear mineral spirits. Floors are random-width No. 2
common oak, stained dark with a custom-blended walnut color and sealed with
three coats of satin polyurethane.
 "Getting the floors just right wasn't easy," Rhonda says. "I chose
the floor coloring by staining sample pieces. It was difficult because some of
the floor boards were redder than others. I worked with 12 to 15 sample pieces
to get the color I wanted. I knew I didn't want light-colored floors. I wanted a
contrast with the rest of the wood in the house and to bring out the knots in
the floors."
"Getting the floors just right wasn't easy," Rhonda says. "I chose
the floor coloring by staining sample pieces. It was difficult because some of
the floor boards were redder than others. I worked with 12 to 15 sample pieces
to get the color I wanted. I knew I didn't want light-colored floors. I wanted a
contrast with the rest of the wood in the house and to bring out the knots in
the floors."
Despite the fact that the house is timber frame, Dan and
Rhonda wanted some feeling of large round logs incorporated into the house. They
opted for round logs from Colorado for the entrance hall and mantels in the
great room and dining room, and round bent wood on their highly unusual and
sculptural stairway. "Everyone who visits asks us about that stairway and rail,"
Dan says. "It looks like one piece of wood, but actually it is made of several
pieces that were bent into shape using water and clamps. It's really apiece of
artwork."
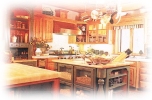 Thought and
care went into every stage of design, construction and decoration of the
Robbies' house. An example is the heating-cooling system. Mark was well aware
that high in the mountains, even on the warmest days of summer, it's rarely hot
enough to need air conditioning. Instead, he installed remote-controlled motors
to open and close the tallest windows in the great room so that cool mountain
air could flow into the hottest part of the room. The house is heated by a
propane heat-exchange system with three zones: one in the basement to warm the
great room level and two units upstairs to heat the family bedrooms and
study.
Thought and
care went into every stage of design, construction and decoration of the
Robbies' house. An example is the heating-cooling system. Mark was well aware
that high in the mountains, even on the warmest days of summer, it's rarely hot
enough to need air conditioning. Instead, he installed remote-controlled motors
to open and close the tallest windows in the great room so that cool mountain
air could flow into the hottest part of the room. The house is heated by a
propane heat-exchange system with three zones: one in the basement to warm the
great room level and two units upstairs to heat the family bedrooms and
study.
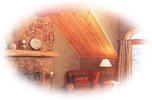 Rhonda, who is a talented decorator, wanted the house to appear
simple and uncluttered. She ordered all of the furniture from Huggett and
Scheard Design Works in Miami, Florida. She also included local art and antique
objects acquired from the many shops in the mountain towns of North Carolina. "I
would describe the look of this house as Western and rustic, as opposed to
Southwestern, which reminds me of peachy colors," she explains. "We felt that
the neutral tones in the great room heighten the beauty of the wood."
Rhonda, who is a talented decorator, wanted the house to appear
simple and uncluttered. She ordered all of the furniture from Huggett and
Scheard Design Works in Miami, Florida. She also included local art and antique
objects acquired from the many shops in the mountain towns of North Carolina. "I
would describe the look of this house as Western and rustic, as opposed to
Southwestern, which reminds me of peachy colors," she explains. "We felt that
the neutral tones in the great room heighten the beauty of the wood."
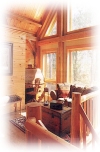 Rhonda and Dan agree that their
favorite room in the house is the kitchen. With the breakfast bar that separates
that room from the more formal dining room, it is the hub of family "hang out
time." With state-of-the-art appliances, among them a six-burner gas stove,
Rhonda cooks Southern meals that make the Robbie house a favorite for family and
friends.
Rhonda and Dan agree that their
favorite room in the house is the kitchen. With the breakfast bar that separates
that room from the more formal dining room, it is the hub of family "hang out
time." With state-of-the-art appliances, among them a six-burner gas stove,
Rhonda cooks Southern meals that make the Robbie house a favorite for family and
friends.
Dan, Rhonda and Mark's shared goal was to build the finest
custom home possible. They are satisfied they have done exactly that, creating
the perfect place for a young, active family. The home is every bit as
comfortable to live in as it is magnificent to look at. And such a delight that
the Robbies agree, nothing could be finer than to be in Carolina.
