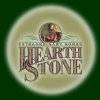Timber Homes Illustrated,
August 2000
"Northern
Comfort"
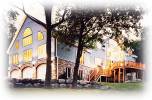 A fascination with tools inspired this timber frame home some 25 miles west of Madison,
Wisconsin. The homeowners runs a family lumber business and in the early 1980s, he began selling a line of tools geared toward crafting mortise-and-tenon joints, which are the cornerstone of timber framing . . . "That's how I decided that when I built my new house, it would be a timber frame," he recalls.
A fascination with tools inspired this timber frame home some 25 miles west of Madison,
Wisconsin. The homeowners runs a family lumber business and in the early 1980s, he began selling a line of tools geared toward crafting mortise-and-tenon joints, which are the cornerstone of timber framing . . . "That's how I decided that when I built my new house, it would be a timber frame," he recalls.
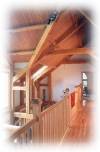 The couple weren't looking for anything elaborate, but they did want the frame to encompass the whole house, not just a room or two. They also favored an open layout with lost of big windows and big rooms, including a 600 s/f master bedroom suite on the upper level . . . The owner's two large dogs, a Great Dane and a Burmese mountain dog, feel right at home.
The couple weren't looking for anything elaborate, but they did want the frame to encompass the whole house, not just a room or two. They also favored an open layout with lost of big windows and big rooms, including a 600 s/f master bedroom suite on the upper level . . . The owner's two large dogs, a Great Dane and a Burmese mountain dog, feel right at home.
Rich wood and a beamed ceiling bring a sense of coziness to the roomy kitchen. One feature the owners specified when designing
the home was a walk-in pantry, whose door is seen to the left of the kitchen fireplace.
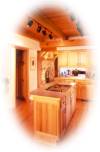 The frame was raised in September 1994. Work on the home was finished in July 1995. Since the home was completed and these photographs were taken, the owners have been slow to decorate it. "The longer is takes us to fill up an area, it seems the better the choice we make," the husband says, describing the motif they've chosen as game lodge.
The frame was raised in September 1994. Work on the home was finished in July 1995. Since the home was completed and these photographs were taken, the owners have been slow to decorate it. "The longer is takes us to fill up an area, it seems the better the choice we make," the husband says, describing the motif they've chosen as game lodge.
"The thing about a timber frame is with all the openness and angles and beams going across the rooms, you have to live in it and see the lighting
 before you start filling it," the wife says."
before you start filling it," the wife says."
Decorating the vertical space is also challenging. If you concentrate on the lower space where you live and don't take into account the 28 or 30 feet overhead, it's going to look like you're living on the floor of a barn. You need to decorate up there to make it warmer and add interest to the room."
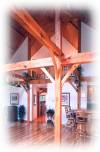 Keeping the scale in mind also guides the furnishings. "You need lots of things to fill the space, " she says. "You don't put 8x10 pictures on the walls, you need big ones!
Keeping the scale in mind also guides the furnishings. "You need lots of things to fill the space, " she says. "You don't put 8x10 pictures on the walls, you need big ones!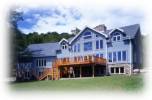 Although the owners aren't big on entertaining, they do enjoy hosting their families. "Whenever the family gets together, they always designate our house as the gathering place," says the husband, noting that last Christmas the home easily accommodated some 30 family members. In fact, he jokes that the family considers the large home a blessing on such occasions "because we save them having to rent a hall."
Although the owners aren't big on entertaining, they do enjoy hosting their families. "Whenever the family gets together, they always designate our house as the gathering place," says the husband, noting that last Christmas the home easily accommodated some 30 family members. In fact, he jokes that the family considers the large home a blessing on such occasions "because we save them having to rent a hall."
