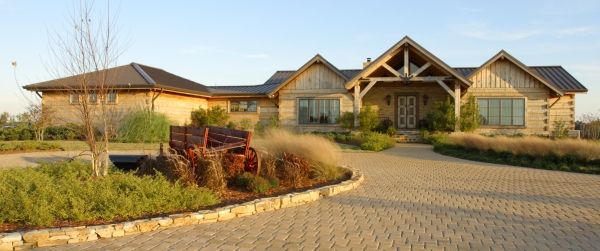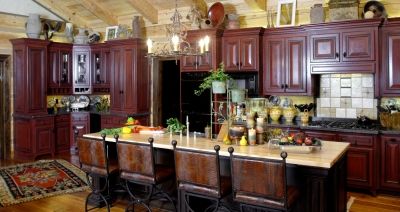
|
||||
 |
|
||||||||||||||||
Luxury Living,
Winter II 2003 “A Labor of Love” 
The decor, a joint effort between Kay and interior designer Shea Tubbs, is an elaborate and eclectic mix of new and old, one-of-a-kind finds and custom-made furnishings. An abundance of reclaimed wood, stretching from the floors to the walls to the ceilings, gives the residence a rustic appeal. River rock fireplaces in the formal and informal living rooms, numerous head mounts and beautifully worn furniture add to the rural charm. Ornate chandeliers (many of which were rescued from a New York theater that was being torn down) and sconces, rich fabrics and kilim rugs add elegance, while safari print rugs provide a wild flair. 
“I wanted our home to have contrast,” shares Kay. “So many log homes reflect a ski lodge or they have a country or a Southwestern theme; I wanted my home to have a mix of everything.” And surprisingly, it all comes together beautifully. 
The home is positioned so that the back screened porch overlooks the valley and one of the property's many lakes. When the sun sets, lighted fountains in the lake turn on, creating the perfect ending to any day. (No wonder the couple spends most of their time here.) The spacious area includes an informal dining area, a rocking chair and plush sofas for cuddling up with a good book. There is also a custom-made, built-in grill for Bill, who loves to barbecue. Adjoining the back porch are the informal living room and the kitchen, an area Kay appropriately refers to as “the gathering room.” Here, family and friends enjoy fireside chats, a game of checkers at the farmhouse or hors d'oeuvres at the kitchen's island while the The distressed kitchen cabinets are stained a deep shade of cherry and provide a beautiful contrast to the honey-colored wood floor, walls and ceiling. Kay's eclectic taste is reflected in the gathering room's chandeliers: one is crafted of antlers, the other of wrought iron. In addition to family and friends, the Barkleys are generous enough to share their ranch with those less fortunate. This past December, the couple hosted a deer hunt for children diagnosed with cancer. It was a memorable event for both the Barkleys and the young boys. “The ranch is hard work," says Kay. “But it's peaceful and it is what we have always wanted.” |
© 1996-2002 Hearthstone, Inc. All rights reserved. |