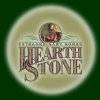 |
 |
Living room fireplace shot was taken from a 6x12 log model home in Dandridge, TN.
Hand hewn White Pine timbers, Heart Pine floors, Spruce 2nd floor decking and furnishings
provided by Ethan Allen. 97k |
 |
Exterior "Bunk House" shot from southern Alabama features Anderson
windows and hand hewn timbers. Ideal vacation home built by Harold Tucker. 87k |
 |
Exterior "Dandridge" model features dry-stack stone over foundation walls
and hand split oak shakes on roof. 79k |
 |
Exterior modified "Pioneer" model built in Macon, GA by John Ricketson.
96k |
 |
Living room of modified "Macon" in Virginia. 85k |
 |
Interior of 8x16 custom log home in Telluride, CO. 84k |
 |
Modified "Macon" home shown with log veneer siding in gable ends. 48k |
 |
Fishing cabin on small lake in Virginia. 59k |
 |
The original "Simpson" model built on Cherokee Lake in Morristown, TN.
Features screened porch and cedar shake roof. 123k |
 |
10 foot covered porch allows ample room for outdoor dining. 56k |
 |
Living room in northern Virginia features loft and stone fireplace. 64k |
 |
Entry of 1981 Hearthstone log home in Lovettsville, VA. 94k |
 |
Custom living area and loft in Beaverkill, NY. 57k |
 |
Covered log porch system in Telluride features a hip roof with mortise and tenon
joinery. 39k |
 |
Exterior 8 foot covered porch in Dandridge, TN. 79k |
 |
Exterior "Macon" home in Ste. Genevieve, MO. with split rail fence. 93k |
 |
Interior of "Macon" in Virginia features hewn stair and banister package
by Hearthstone. 46k |
 |
8x16 log home with oversized rafters to handle snow load and drywall roof panels to
offer contrast in ceiling. 52k |
 |
Stone fireplace provides focal point to cozy living area. 72k |
 |
Steep steps lead to small loft in "Aspen" size home. 57k |
 |
Interior log living room with cathedral ceilings and vertical board and batten
interior gable finish. 57k |
 |
Custom 8x16 log home with wrap around porches and stone piers. 86k |
 |
Small fishing cabin on lake in Virginia. 64k |
 |
Custom log home in Greenville, SC features log veneer on interior gables. 65k |
 |
Living area of log home in North Carolina. 78k |
 |
Exterior log home with machine hewn finish and log veneer gable ends. 57k |
 |
Interior entry with loft above in North Carolina. 50k |
 |
Interior living space in northern Virginia featuring painted floors and white
washed ceilings. 87k |
 |
Oversized Heart Pine entry doors designed by Hearthstone to accent any homes first
impression. 54k |
 |
Log and timber frame hybrid home in Roanoke, Virginia built by Ernie Kauffman. 96k |
 |
Vacation home in southern Alabama. 90k |
 |
Exterior log home in Washington, VA. 120k |
 |
1981 Hearthstone log home in Lovettsville, VA with closed in wrap around porch.
111k |
 |
1991 Log cabin with cedar shakes and White Pine timbers. 78k |
 |
Interior bump out as shown in "Blue Ridge" designs. 78k |
 |
Enclosed log porch with glass and screen. 94k |
 |
Custom 8x16 log home on Lake Lanier in GA features large wrap around porches and
carport made from heavy timbers with mortise and tenon joinery. 127k |
 |
Red Hook, NY log home built in 1987. 100k |
 |
Modified Pioneer model home in Weston, OH built by Ralph DeWitt. 84k |
 |
Entry of Guest House similar to Lake Haven 800 plan designed by Hearthstone. 76k |
 |
Modified Highlander log home in Loudoun County, VA. Mixture of conventional and log
construction. 86k |
 |
Modified Pioneer home nestled in the snow. 116k |
 |
Macon model log home in North Carolina with weathered stain on wall logs and cedar
shakes on roof. 101k |
 |
Wrap around porches and stacked stone piers highlight this North Carolina
retirement home. 110k |
 |
32 foot wide "Greenbriar" log home in Statesville, NC provides extra
width for interior pantry off kitchen. 110k |
 |
Living area above a modified Waterford model home in Hamilton, OH built by Bob
Glover features clapboards on interior of gable end. 118k |
 |
Modified Greenbriar with log veneer garage in Dandridge, TN. 110k |
 |
Since 1982, the trees have been growing and offering shade to this Hearthstone home
in Dandridge. 121k |
 |
A Lakota 1846 model home in Greeneville, TN features covered porches on front and
rear for outdoor living. 55k |
 |
Custom Heart Pine French Door leads to conventional kitchen wing of Guest House in
NC. 67k |
 |
Drywall interior finish complements Oak beams and Spruce Decking in this Wisconsin
timber frame. 89k |
 |
Tongue and groove ceiling finish blends with Oak beams high above living space in
Wisconsin for this custom home built by Richard Merlie. 55k |
|
Top |
© 1996-2002 Hearthstone, Inc. All rights reserved. |
