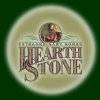
|
|
||||
|
|
|
|
|
|
|
|
||||
 |
|
||||||||||||||||
Pullen
Timber Frame Barn |
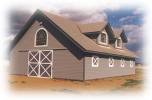 |
|
 |
Nestled on the eastern slope of the Sangre de Christo mountains near Westcliffe, Colorado, the snow-capped peaks provide a dramatic background for this beautiful horse barn. | |
| Twin gable dormers on each roof soften the large cathedral ceiling roofline. |  |
|
 |
Custom fabricated black iron stall gates give a feeling of strength and quality. | |
| Full through-tenon central bay plates are raised higher to allow trucks (and mounted riders) to use the twin sliding doors at both ends of the barn. | 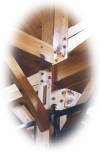 |
|
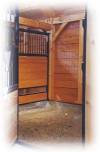 |
Black iron and wood stall dividers fit nicely within the timber frame dimensions. | |
| Circle-top fixed glass on each gable end above the sliding barn doors. | 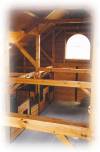 |
|
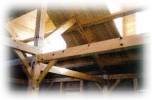 |
Dormers on both sides of the roof provide plenty of light for the stalls and central bay. | |
| Local contactors adding decking and installing windows and doors. |  |
|
 |
Frame is completely erected, pegged, squared, and braced. | |
| Bents #1 and #2 are up and completed. Bents #3 and #4 are being assembled and readied for raising. |  |
|
| Project Gallery: Heavy Timber Barns | Top of Page | |
© 1996-2002 Hearthstone, Inc. All rights reserved. |
||