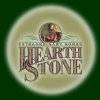
|
|
||||
|
|
|
|
|
|
|
|
||||
 |
|
||||||||||||||||
Timber Frame Barn |
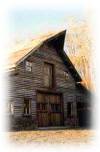 |
|
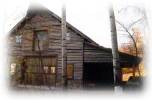 |
Exterior siding is hand peeled pine timbers which have been sawn in half lengthwise. | |
| Open area for crafts and projects has plenty of workspace for the kids that attend this boy's ranch. |  |
|
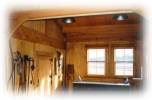 |
Window above this workbench has a view of the Grand Teton Mountains. | |
| Framed wall with wood siding conceals tool storage and project materials. | 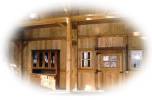 |
|
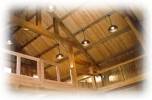 |
Loft overlooks the great hall and gathering area for this barn near Victor, Idaho. | |
| Part of the 18' timber frame shed addition on the east side of the barn. |  |
|
 |
Double sliding doors on each end allow equipment and full ventilation. | |
| Lots of glass on the south side keeps the barn bright all day long. | 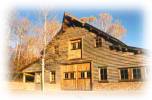 |
|
 |
Heavy timber roof purlins project out to form an old-style hay hood over the upper door.. | |
| Project Gallery: Heavy Timber Barns | Top of Page | |
© 1996-2002 Hearthstone, Inc. All rights reserved. |
||