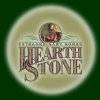
|
|
||||
|
|
|
|
|
|
|
|
||||
 |
|
||||||||||||||||
Timber Frame Barn/Home |
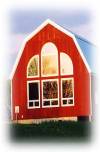 |
|
 |
Bents #1 and #2 are in place with plates, beams, and purlins completing Bay #1. Bent #3 has just been raised and is being tied to Bent #2 with plates and braces. | |
| Lifting the 6x8 dovetail roof purlins into place, one by one.. |  |
|
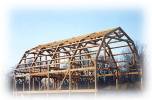 |
Quartering view of the completed timber frame. | |
| End view of the completed frame. Notice the hammerbeam trusses on this end that will allow a completely 'open' room from floor to ceiling. | 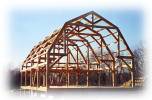 |
|
 |
This barn was built over an exposed basement foundation with storage areas below. | |
| Structural insulating wall panels being installed on back wall. | 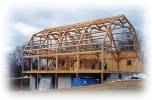 |
|
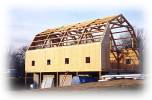 |
All wall and gable panels are in place except for near gable end wall. | |
| Curved braces highlight a heavy timber girt at the entrance. | 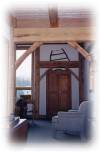 |
|
 |
Reception area has a wall of glass and a very dramatic timbered ceiling. | |
| Same view as above... | 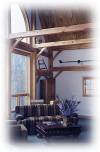 |
|
 |
Dramatic full-glass gable end offers a taste of what to expect when you get inside. | |
| Set in the rolling hills around Xenia, Ohio, this barn looks like it has been there for decades when viewed from the other side. | 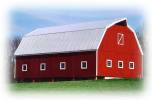 |
|
 |
This barn also has a hay hood to allow block-and-tackle for lifting hay to the second floor. | |
| Project Gallery: Heavy Timber Barns | Top of Page | |
© 1996-2002 Hearthstone, Inc. All rights reserved. |
||