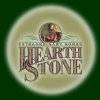
|
|
||||
|
|
|
|
|
|
|
|
||||
 |
|
||||||||||||||||
|
Morris
Residence |
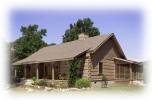 |
|
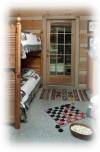 |
Based on the Eastwood 1528e plan, this Georgia residence features 6" x 12" logs. | |
| The service entry off the kitchen leads to a covered porch for outside dining. | 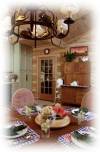 |
|
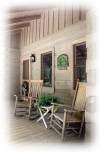 |
A Recessed entry invites guests to sit. | |
| This centrally located living space showcases vaulted ceilings with decorative beams. | 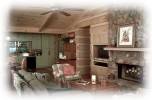 |
|
 |
Window design in log homes needs to balance aesthetics with function as seen in the bedroom. | |
| Built in cabinets compliment the masonry fireplace. | 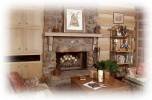 |
|
 |
A loft space was added for grandchildren to access. | |
| The bedroom has a flat trussed ceiling with drywall. |  |
|
| Top of Page | ||
© 1996-2006 Hearthstone, Inc. All rights reserved. |
||