
|
|
||||
|
|
|
|
|
|
|
|
||||
 |
|
||||||||||||||||
|
Lyles
Residence |
 |
|
 |
Based on the Lakota 3065 design, this traditional log home features wrap around porches and two story living. | |
| Built on a raised crawl space, the porch piers and chimney feature local stone mason artistry. |  |
|
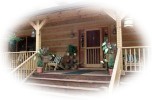 |
An inviting entry... | |
| Covered porch living on all sides. | 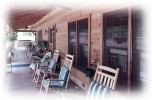 |
|
 |
The second floor shed dormer provides additional headroom at minimal cost. | |
| The first floor master bedroom is quiet, yet convenient to the rest of the home. | 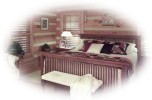 |
|
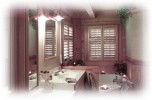 |
Interior walls are stacked to hide plumbing and to allow air ducts to run vertically. | |
| Hickory cabinets and overhead beams anchor this custom designed workspace. |  |
|
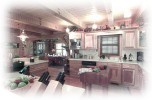 |
The dining area can be seen in the background, setting in the log bump out. | |
| The switchback stair highlights hand crafted railings and banister posts. |  |
|
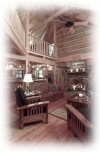 |
The living area has cathedral ceilings and an open loft to draw your attention upward. | |
| Modifications to the Lakota 3065 include making larger gable dormers, as seen from this bedroom. | 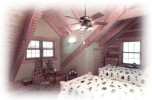 |
|
| Top of Page | ||
© 1996-2006 Hearthstone, Inc. All rights reserved. |
||