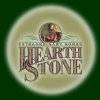
|
|
||||
|
|
|
|
|
|
|
|
||||
 |
|
||||||||||||||||
|
Curry
Residence |
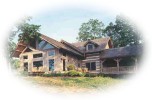 |
|
 |
This timber framed great room can be viewed from balcony and features direct set fixed glass in gable end to capture the view. | |
| The loft allows for a wonderful display area featuring accomplishments on and off the football field. |  |
|
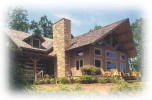 |
To eliminate railings that block the view, the deck was designed within inches of the finished grade. | |
| Building on top of a mountain requires shuttling of materials and careful planning. |  |
|
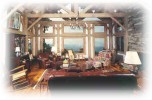 |
Fixed glass without grills capture the view from the living room. | |
| This award winning kitchen design was developed by the client and her kitchen designer. | 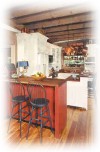 |
|
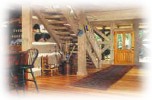 |
An open foyer floods light to the interior. | |
| This custom entry uses direct set glass in concert with our antique recycled entry door. |  |
|
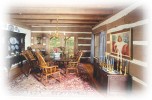 |
Dining area leading to screened porch. | |
| An open master suite features a heavy timber roof system and true divided lite windows. | 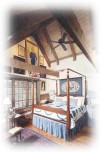 |
|
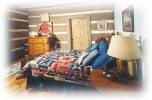 |
First floor guest bedroom with own bath. | |
| This plan inspired the Ocoee, a hybrid log/timber frame home in North Carolina. |  |
|
|
|
Top of Page | |
© 1996-2002 Hearthstone, Inc. All rights reserved. |
||