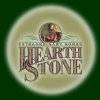 |
 |
IPIX 3-D of Timber Frame construction in self-running .EXE
(no plugin required). 608k |
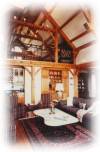 |
Timber frame living room on Lake Travis in Austin, TX. 64k |
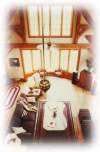 |
Loft view from Texas timber frame features hammer beams in White Oak. 54k |
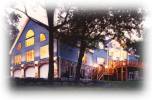 |
Exterior timber frame at night in Madison, Wisconsin. 110k |
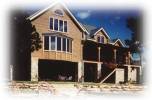 |
Exterior timber frame/log hybrid home in Austin, TX. 90k |
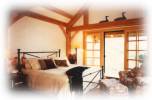 |
Timber frame master bedroom features Douglas Fir timbers and mortise and tenon
joinery in this Telluride, Colorado, home. 72k |
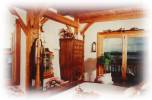 |
Hearthstone's first timber frame spec home on Douglas Lake in Tennessee. 80k |
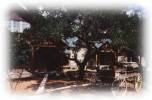 |
Restored wagon accents entry to timber frame
home with stone exterior. 110k |
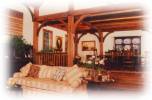 |
Timber frame interior on Long Island, NY features Oak timbers with dark walnut
stain. 91k |
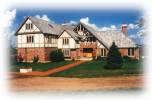 |
Custom owner designed timber frame castle in Rice Lake, WI. 93k |
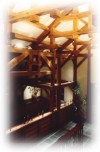 |
Tasting area in timber frame winery on Long Island, NY. 44k |
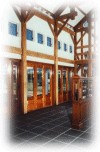 |
Winery greeting area with tile floors and Andersen windows. 55k |
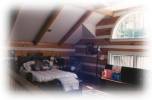 |
Custom log home in Greenville, SC features log veneer on interior gables. 65k |
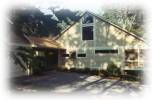 |
One story timber frame home in Tryon, NC. 96k |
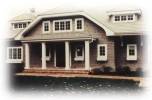 |
Beautiful entry to timber frame home on Long Island. 79k |
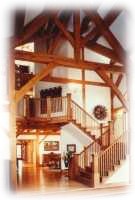 |
Interior timber frame in Wisconsin featuring many hips and valleys in roof system.
55k |
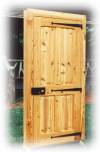 |
Oversized Heart Pine entry doors designed by Hearthstone to accent any homes first
impression. 54k |
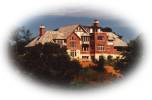 |
Timber frame castle in Rice Lake, WI. 74k |
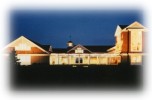 |
Timber frame Winery at night as photographed by Andersen windows. 47k |
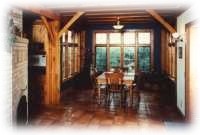 |
Timber frame foyer in Wisconsin featuring tile floors and White Oak beams. 85k |
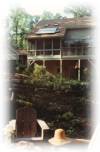 |
Timber frame exterior in North Carolina. 64k |
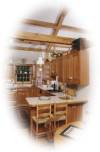 |
Open timber frame cathedral ceiling above kitchen features Oak timbers and drywall
ceiling. 54k |
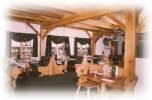 |
Restaurant seating in Oak timber frame in Big Bear, CA. 102k |
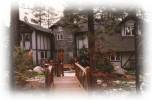 |
Timber frame and panel hybrid home in Big Bear, CA. 133k |
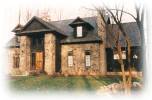 |
Custom timber frame home in Ohio featuring stone veneer applied over stress-skin
wall panels. 123k |
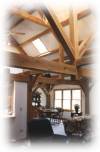 |
Custom timber frame home featuring king post design above kitchen in
Hendersonville, NC designed by Hal Minick. 52k |
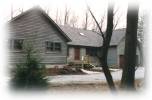 |
Exterior timber frame home with clapboard siding. 105k |
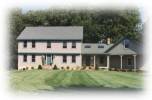 |
New Jersey timber frame home designed with Garrison style. This design has the
second floor system cantilevering over first floor, providing additional square footage
and protection from the elements. 100k |
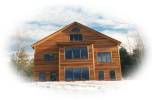 |
Orange County, Vermont timber frame cape featuring clear cedar clapboard siding.
97k |
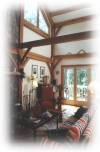 |
Open ceiling and fixed glass above living room in timber frame. 63k |
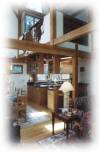 |
Story and a half timber frame home in Tryon, NC with soaring cathedral space. 65k |
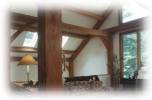 |
Sitting loft area in timber frame features 4’-0" kneewall and skylight.
81k |
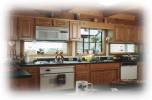 |
Garden window over kitchen sink in timber frame provides light and ventilation to
indoor plants. 86k |
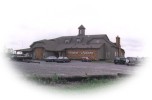 |
Largest single timber frame building to date in Ohio houses the Wendell August
Forge company. Open to the public year round in Berlin. 62k |
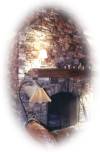 |
Beautiful stone fireplace in second home of retired builder on Grandfather
Mountain, NC. 58k |
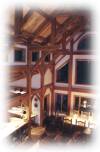 |
Cathedral living space in North Carolina features Oak timbers and tongue and groove
roof decking as built by Mark Kirkpatrick. 49k |
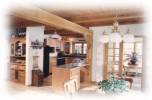 |
Drywall interior finish complements Oak beams and Spruce Decking in this Wisconsin
timber frame. 89k |
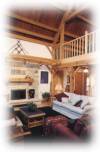 |
Tongue and groove ceiling finish blends with Oak beams high above living space in
Wisconsin for this custom home built by Richard Merlie. 55k |
 |
King post design accents living area. 23k |
 |
Hammer beam roof system in great room. 24k |
 |
Timber frame and structural panel hybrid overlooking Douglas Lake, TN. 51k |
 |
Architect designed addition in Long Island by Samuels and
Stillman. 46k |
 |
Oak timbers stained with Jacobean Oil on Long Island. 25k |
 |
Dark timbers contrast with drywall to highlight frame. 41k |
 |
Corner glazing accents eating space in Ohio. 62k |
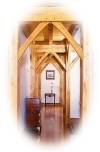 |
Oak braces frame a hallway. 28k |
 |
Foyer of timber frame and panel hybrid in Nashville. 32k |
 |
Oak ceiling beams contrast with pickled tongue and groove ceiling decking. 39k |
 |
Fireplace framed between posts and ties. 34k |
 |
Interesting roof angles feature exposed valley rafters and intricate joinery. 47k |
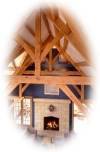 |
King post trusses above living room. 29k |
 |
Hip roof system with drywall panels. 67k |
 |
Complex joinery comes together at post. 43k |
 |
Diagonal braces add architectural detail to this sleeping area. 55k |
 |
Wrought iron railings feature the Texas star. 42k |
 |
Open kitchen layout provides space for entertaining. 38k |
 |
Gable dormer in bedroom added for headroom. 42k |
 |
Loft space designed for entertaining and natural light. 50k |
 |
Bay window in bedroom adds seat with view. 32k |
 |
Interior masonry stores and emits radiant heat. 31k |
 |
Multiple exterior finishes can be had with stress skin panels as
featured with this Nashville brick timber frame. 57k |
 |
Plumbing chases are designed within interior walls and stacked on
top of each other to hide vents and pipes. 16k |
|
Top |
© 1996-2002 Hearthstone, Inc. All rights reserved. |
