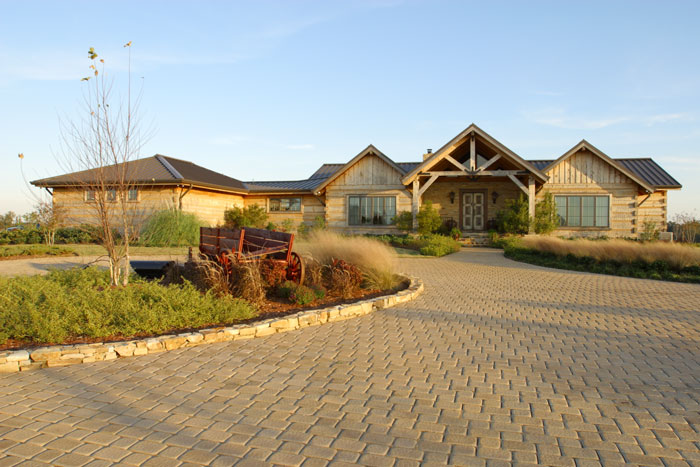
Front view of this 5000 sq. ft. Timberlake® custom log home.
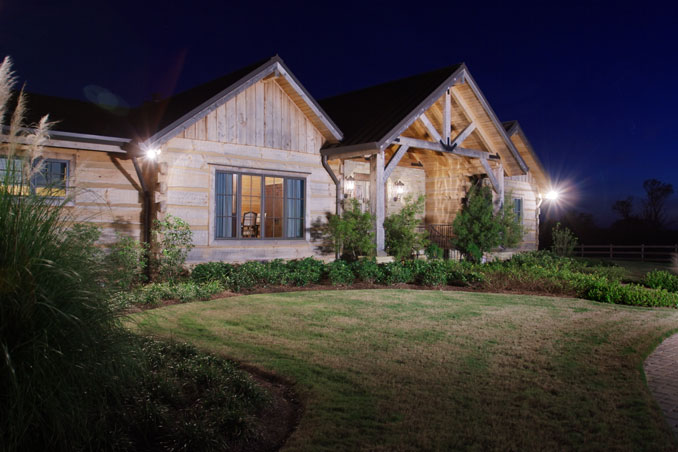
Nighttime close-up view illustrating use of decking for gable end siding.
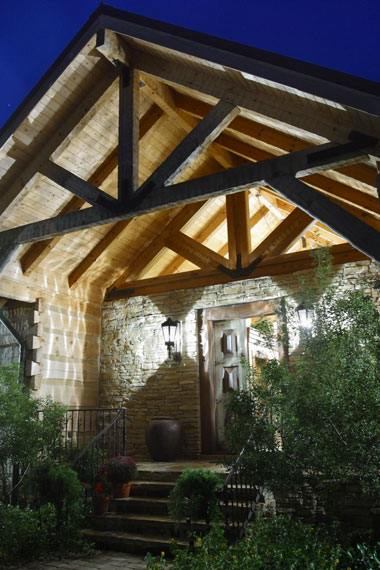
Close up of front porch, illustrating special use of metal plates, per customers request.
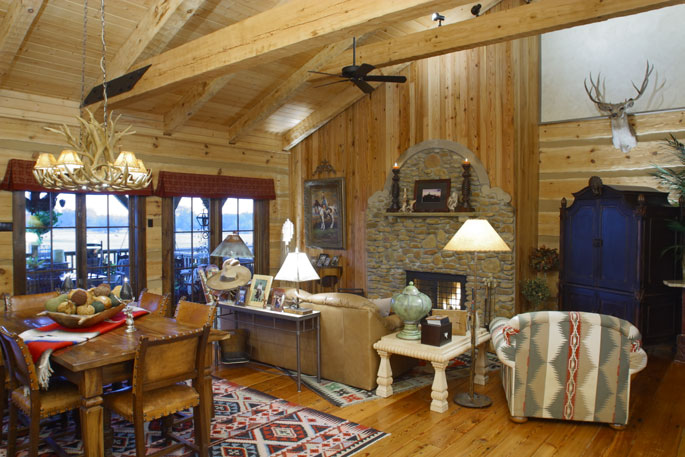
Fireplace is also custom made by Ken Thrasher. They have 2 main living areas because when family and friends visit they can each have their own space. The family spends the majority of their time in this space. Photo above fireplace was taken of their grandson by Skip Baumhauer, a photographer for National Geographic. The interior walls are covered with re-claimed heart pine walls.
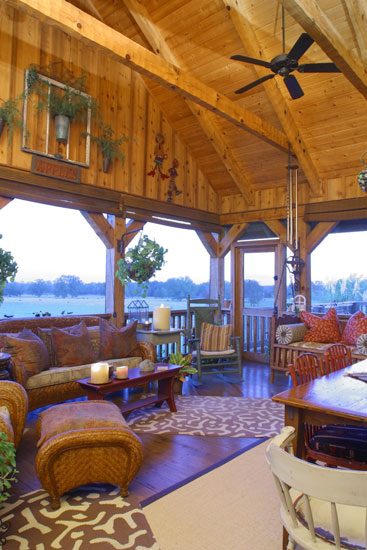
Back Screened Porch: A family favorite. Bill loves to grill and had the outdoor Bar-B-Q custom made. The light fixture over the dining table was rescued from a New York theatre that was being ton down. The swing was made from the children's baby bed with custom-made textiles and pillows.
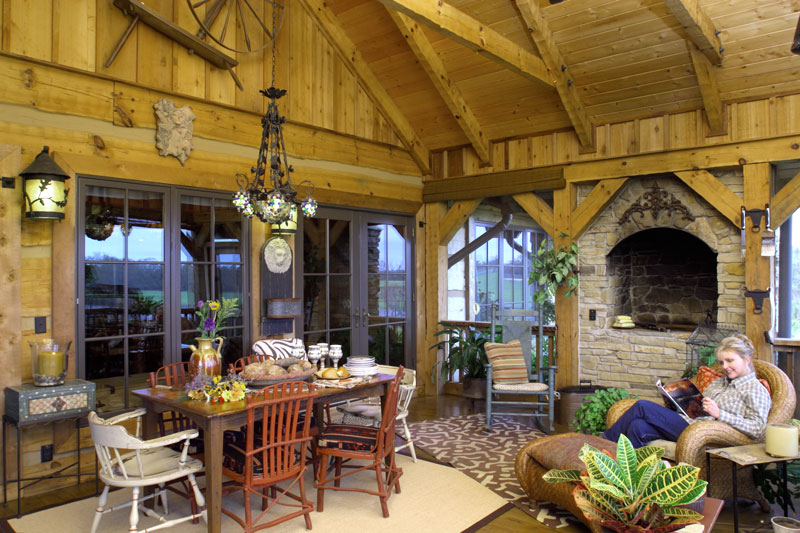
Another view of the Back Screened Porch which a family favorite.
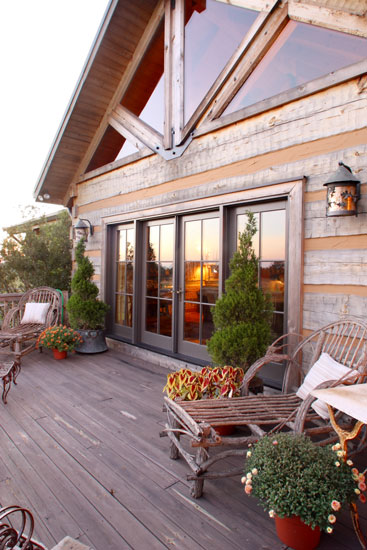
One of the multiple outside decks allows for sunbathing.
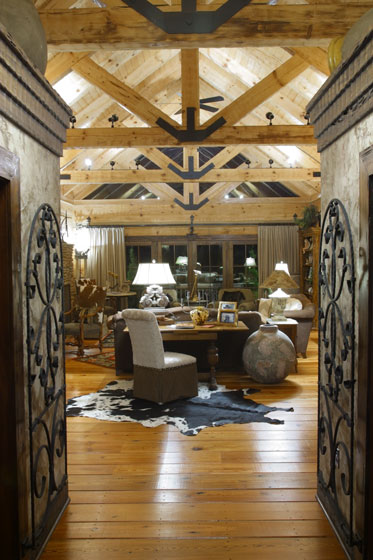
This is the second living room, for "overflow" when entertaining family and friends.
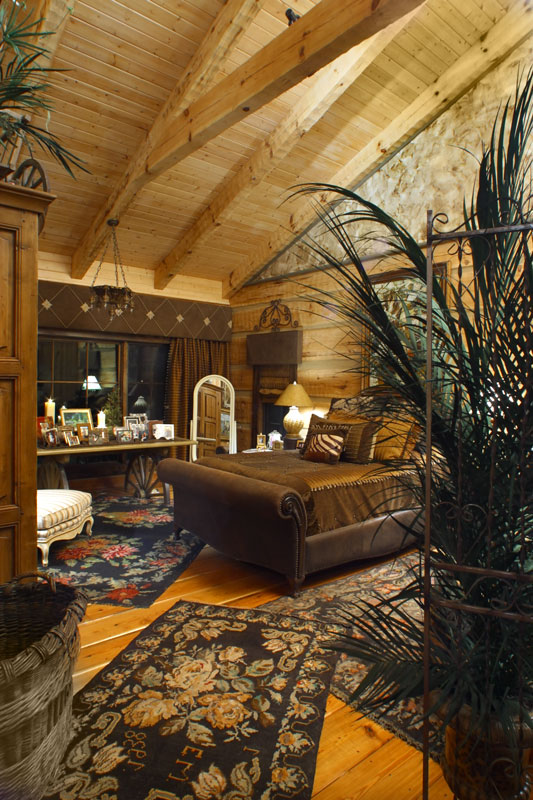
The table in front of window is from an old wooden door. Light fixture over table was rescued from New York theatre that was being town down. These small details make the Master Bedroom very cozy and inviting.
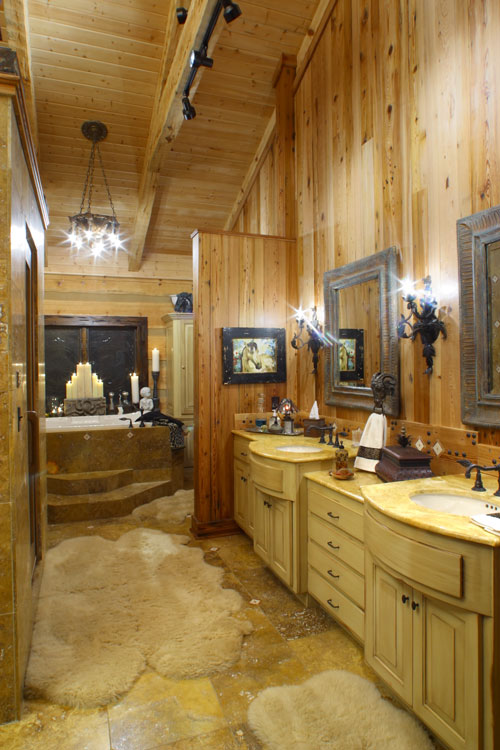
The walls in this Master Bath are from re-claimed heart pine from old Georgia mill. There is a combination shower and steam room. The lighting for the vanity was also rescued from a New York theatre that was being torn down.
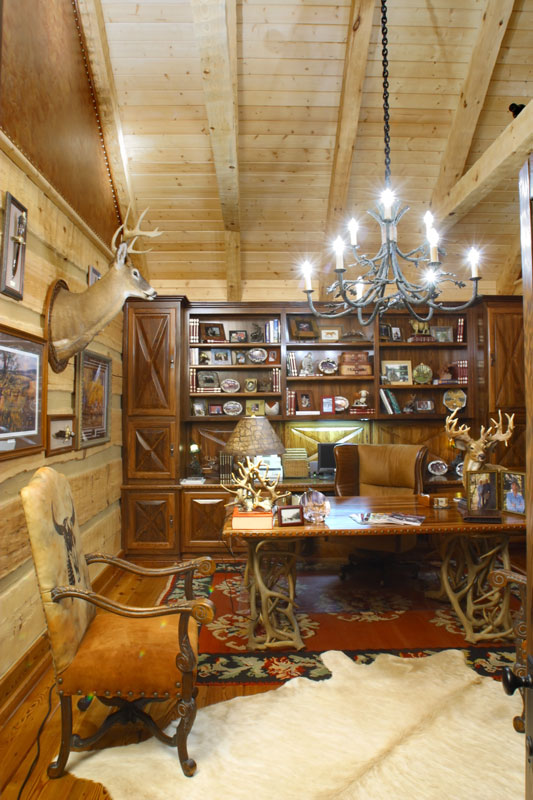
Gable ends in this office have faux leather finish with brass accent buttons. Cabinets are crafted from Rosewood. Antler base for desk if from Art de Mexico.
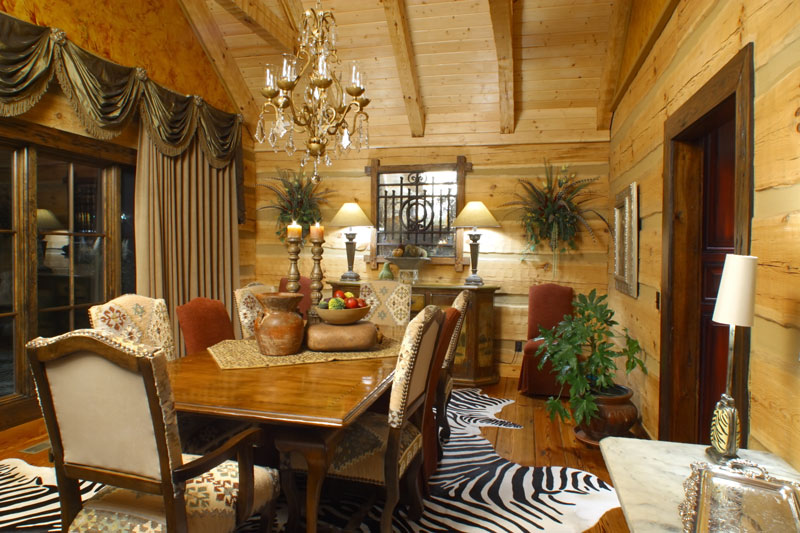
The buffet for this Formal Dining room was custom designed and painted by Roberta Schillings.
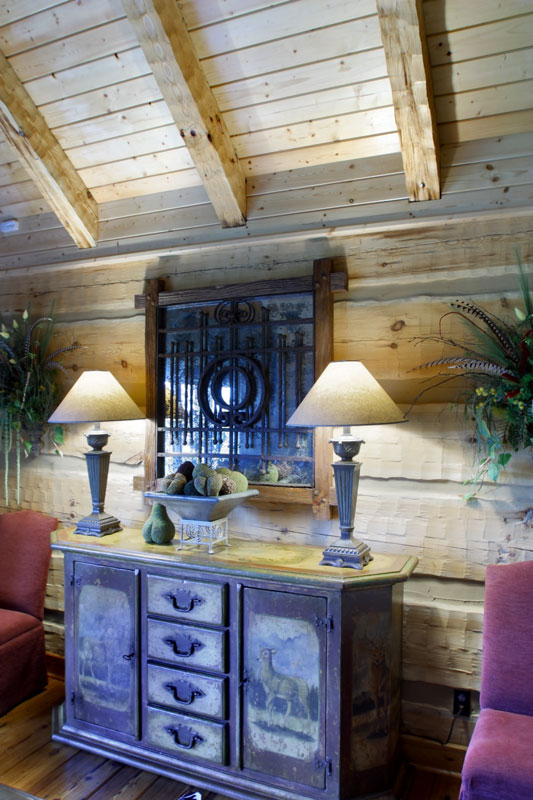
Close up view of the custom painted buffet, that is located in the formal dining room.
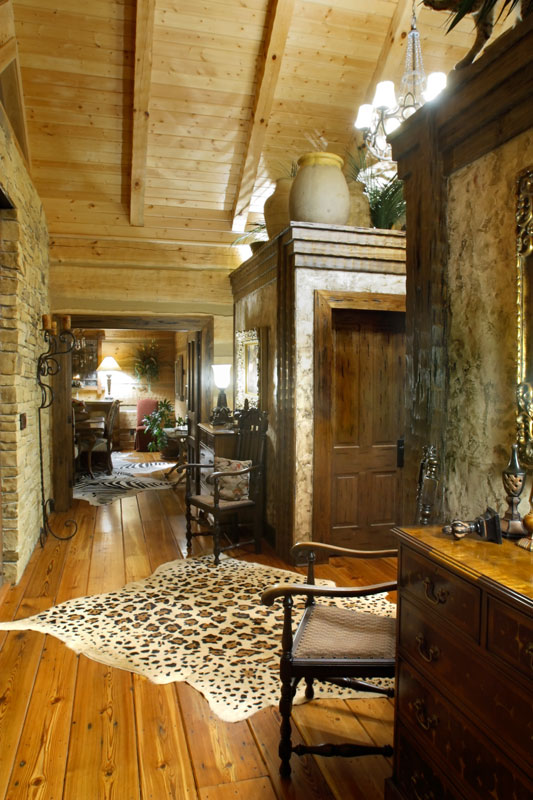
The entry is very spacious and especially inviting.
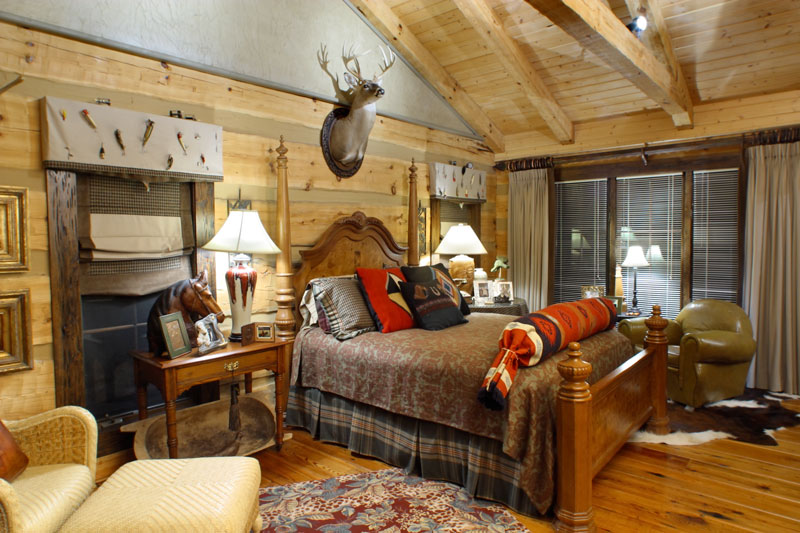
Guest Bedroom #1 has a fishing/hunting theme. The gable end uses a faux tissue paper finish.
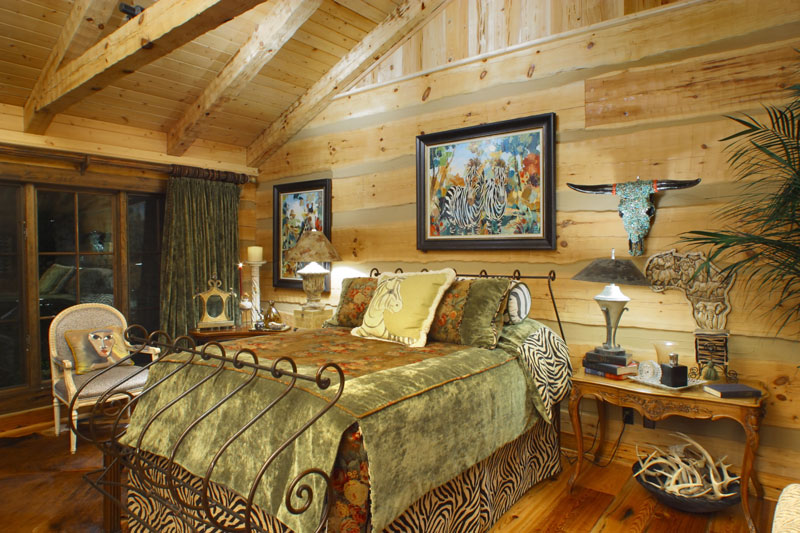
Guest Bedroom #2 has an animal print theme. The beaded cattle skull was given to Kay by a dear friend. Custom draperies are trimmed in feathers and beads.
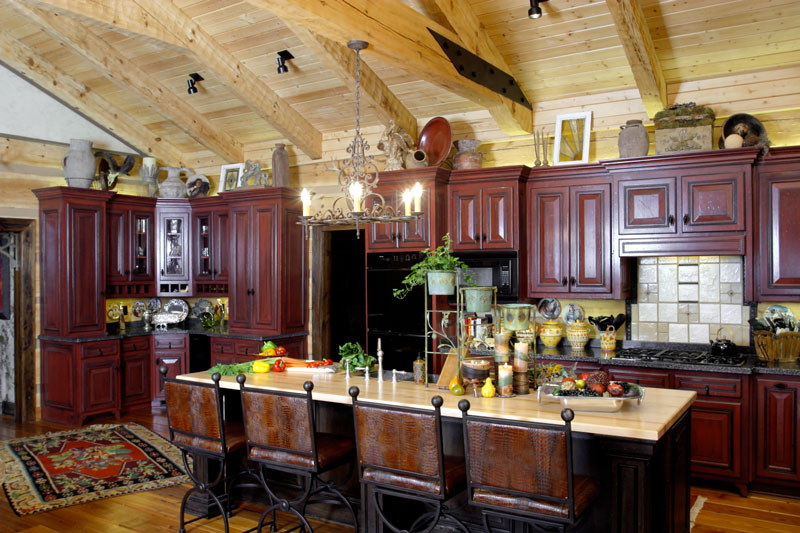
The kitchen includes tiles over the stove from Atlanta, GA. The refrigerator is by SubZero. The fixtures over sink and table are from Art de Mexico.
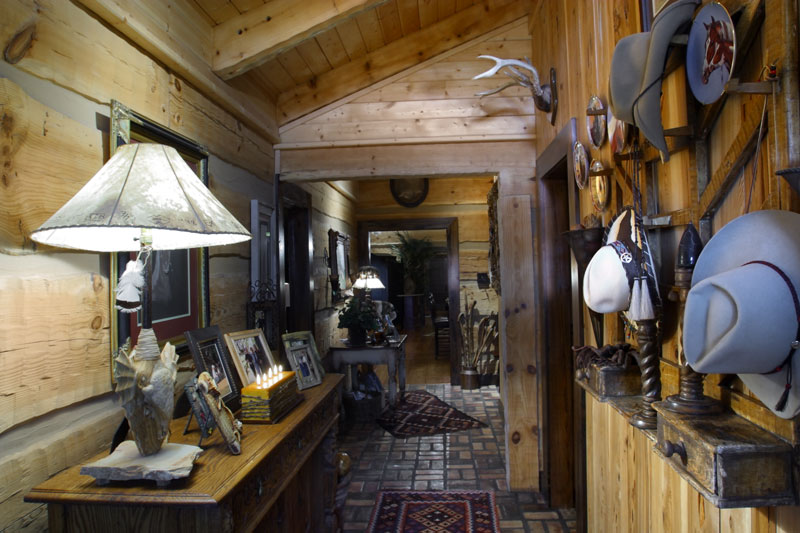
Just off the entry where the front door was rescued from an Irish castle. The door has original casing with worn entry on the floor board, and original finish and hardware.
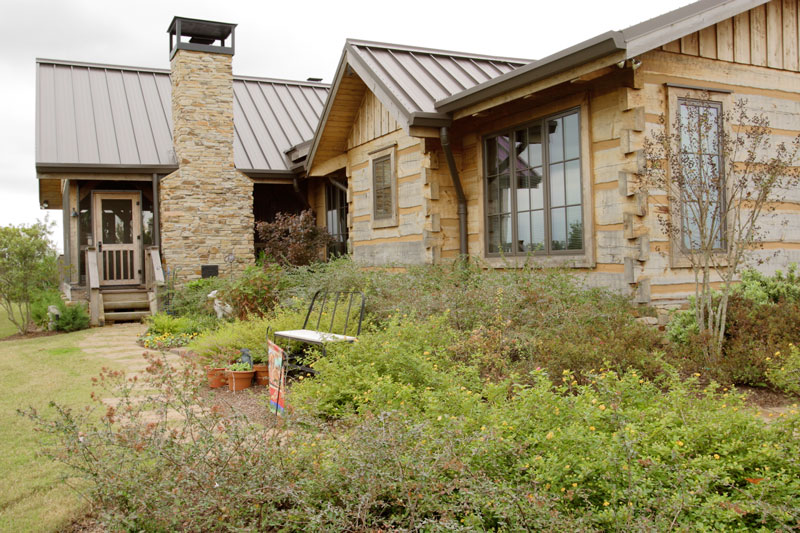
From the Back Screened in Porch, family and friends can meander down to the lake via the curved stepping stones.
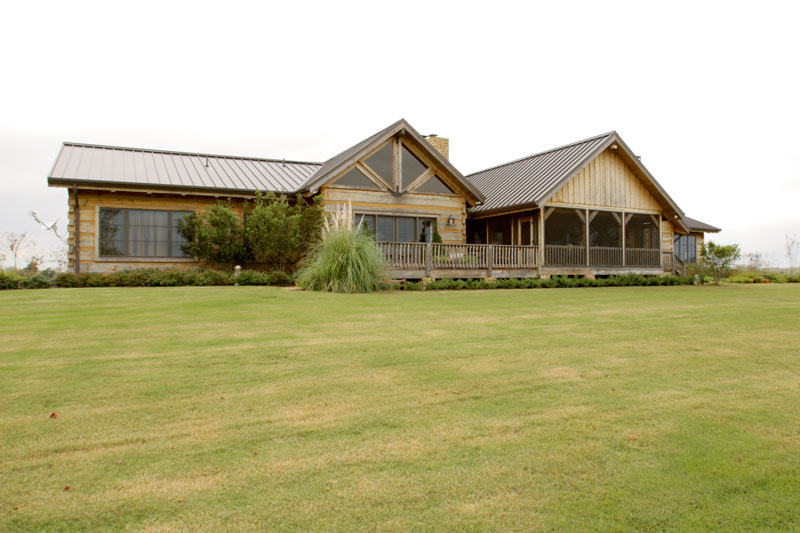
Full view of the rear elevation gives a full appreciation of the separate spaces that join to create the whole home.