
Exterior Front View. This 8x14 Timberwright® home features 2 bedrooms and 3 baths.

Rear view from the lake at the property edge.

Close up view of master bedroom.

Wide angle view of the Master Bedroom with the view of lake in background.

View from stairs, looking over great room.
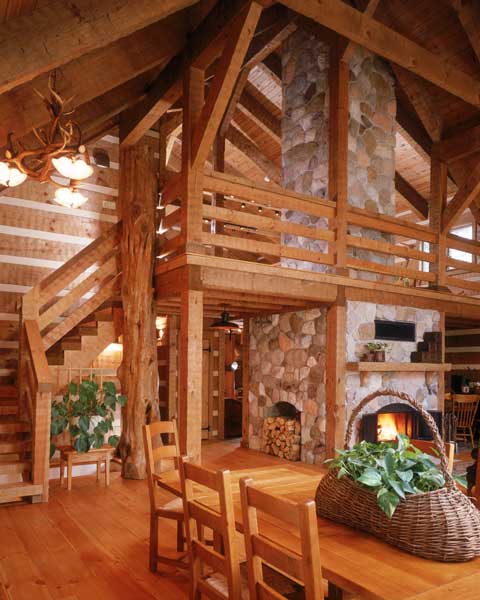
View looking toward loft.
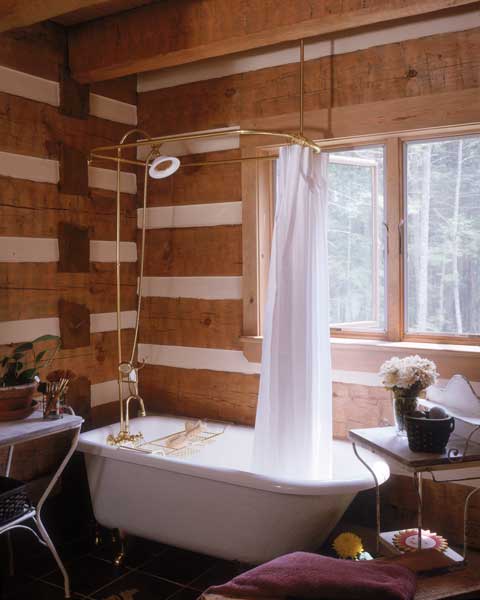
The soaking tub will make anyone yern to relax..
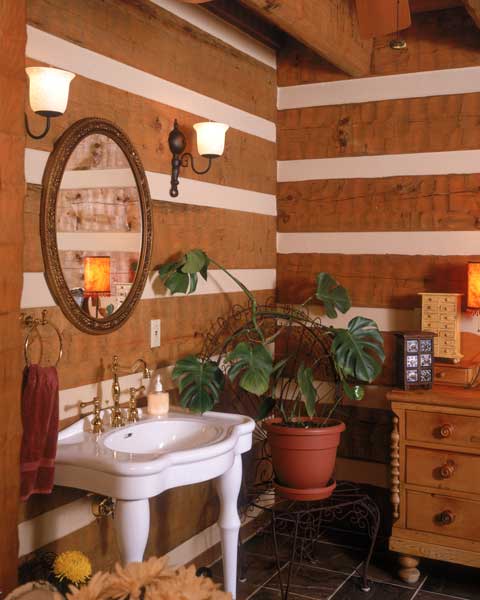
The vanity in the master bath follows the old world style.

The kitchen layout is great for entertaining.

The fireplace in the kitchen is a great focal point.

The homeowners occassionally cook over the fireplace.
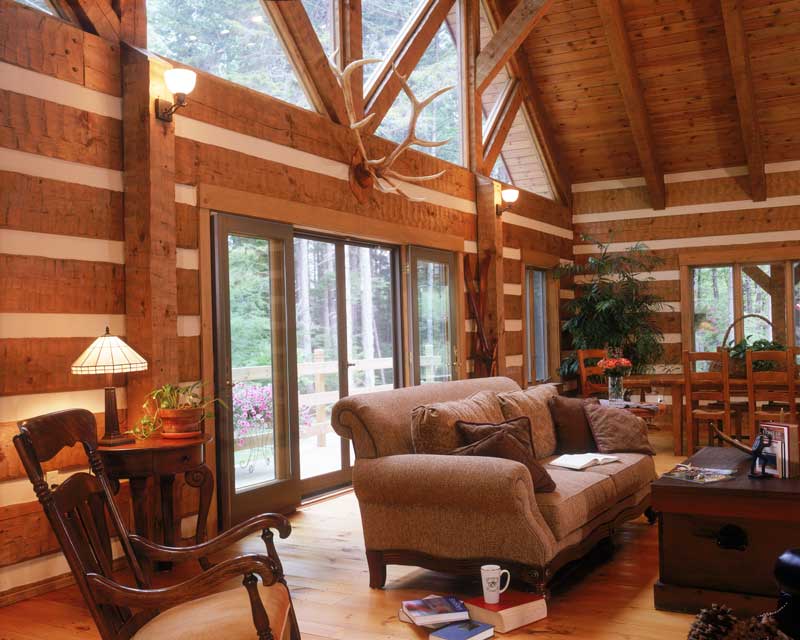
The living room is open and inviting.

The home centers around the fireplace.
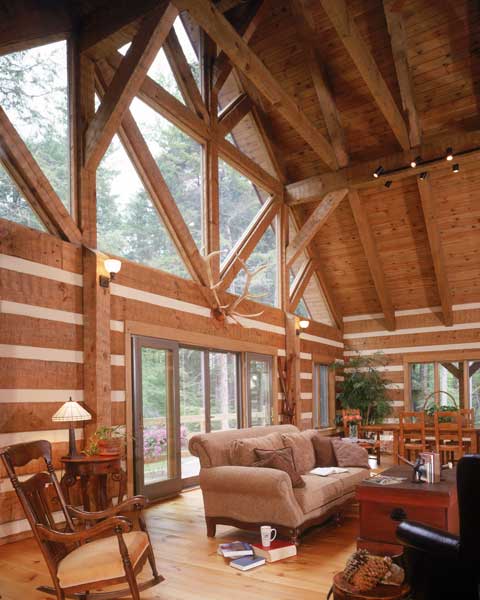
Second view of the open great room.
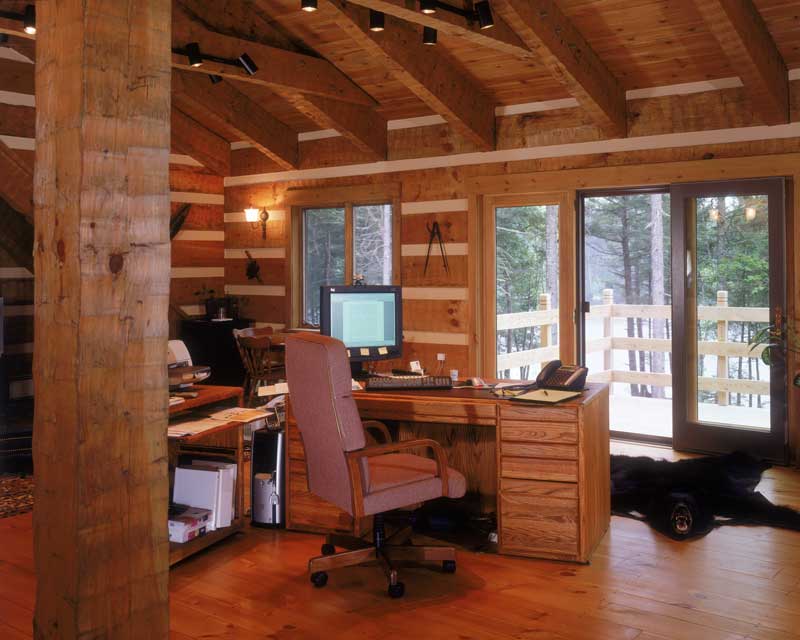
Office number 1 overlooks the lake.
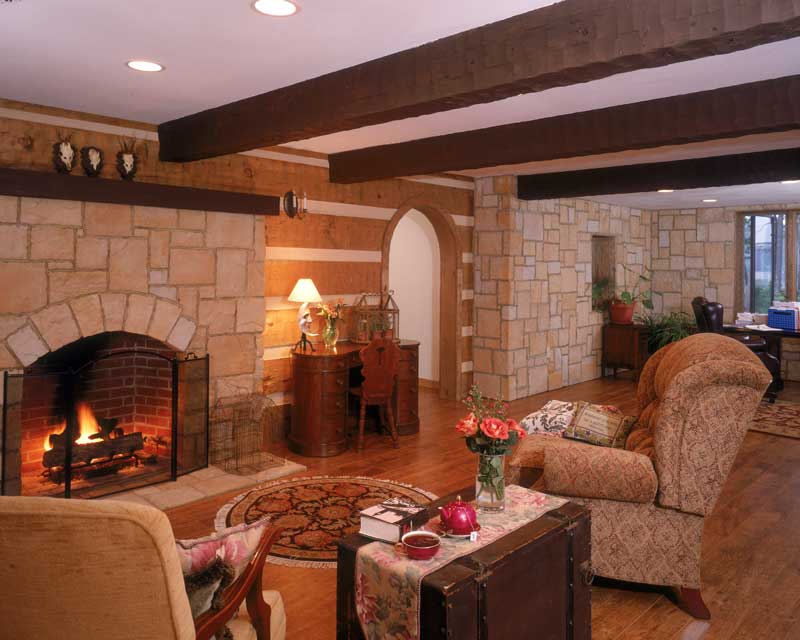
Office number 2 offers many tactile changes, and is very comfortable.