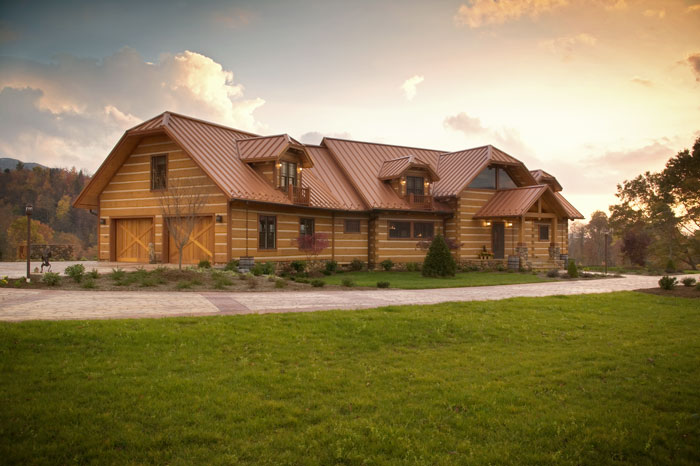
Exterior Front View. This 6x14 Timberwright® home features 4 bedrooms and 4 baths.
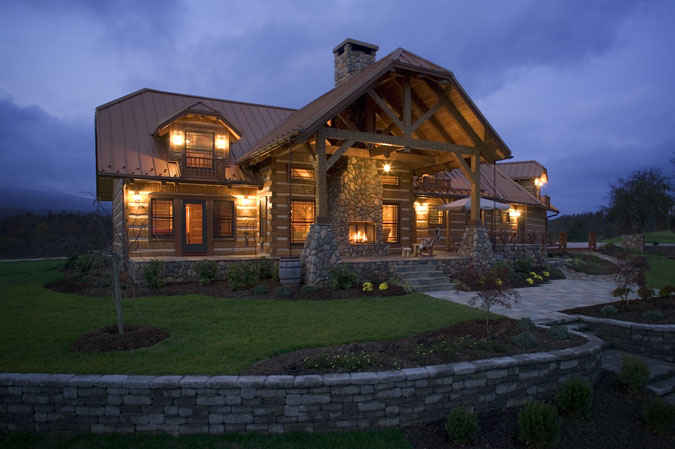
Rear view illustrating use of Bob Timberlake® downspout designs and covered porch with exterior fireplace.
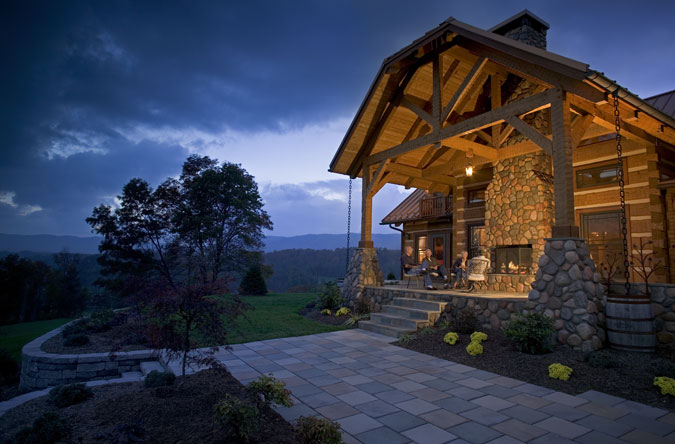
Close up view of covered porch with exterior fireplace.
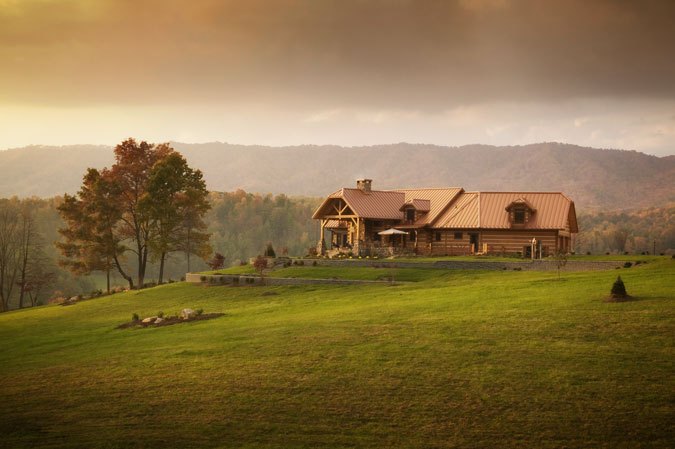
Landscape view of Mountain City home at early dawn.
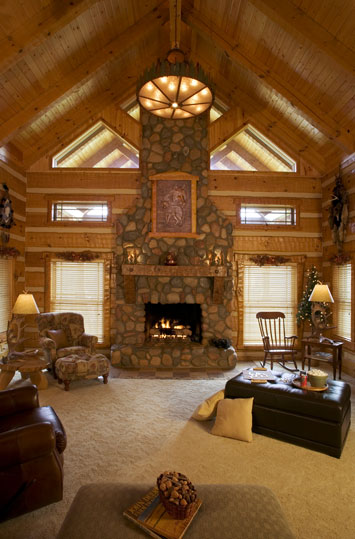
Cozy great room includes lots of windows for multiple views of surrounding mountains.
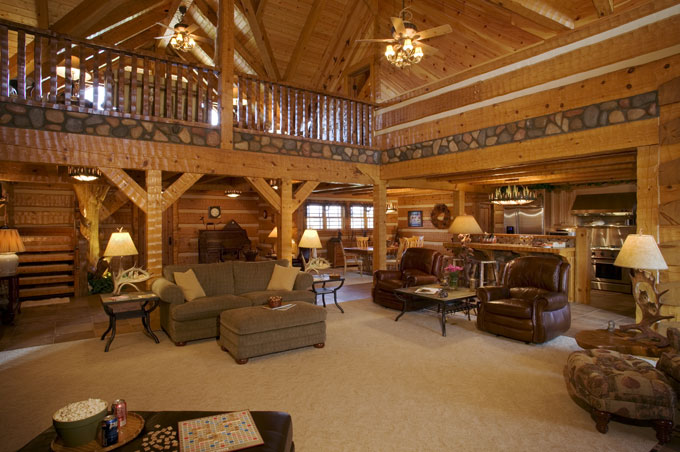
Open floor plan allows for entertaining of large crowds, without leaving anyone left out.
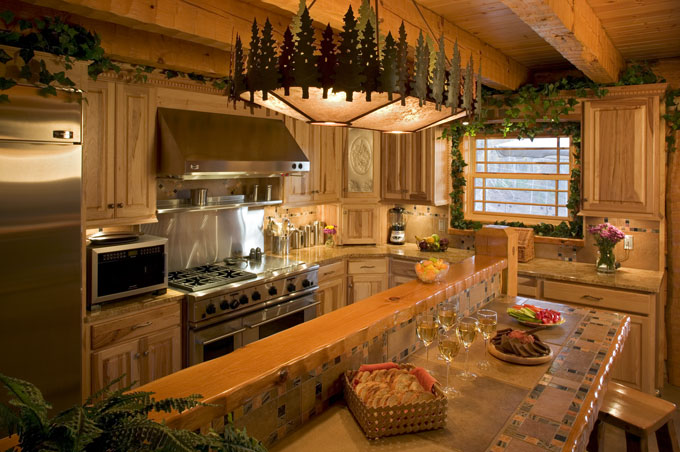
Multiple finishes give the kitchen an aesthetic tactile appeal.
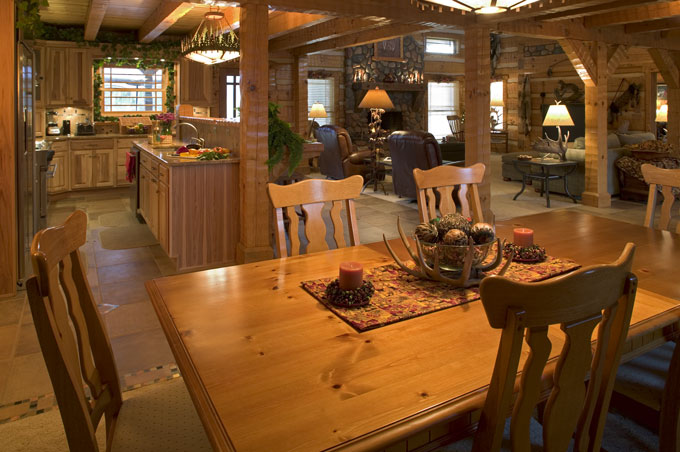
The dining area is adjacent to the kitchen, making it very "user-friendly".
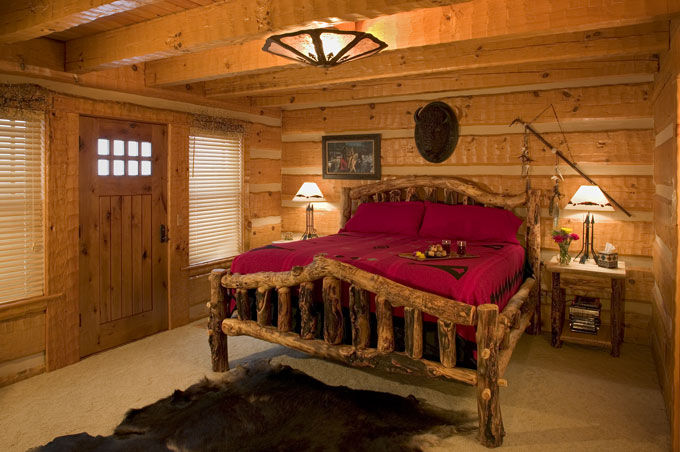
The master bedroom offers access to a porch for viewing of the spectacular mountain vistas.
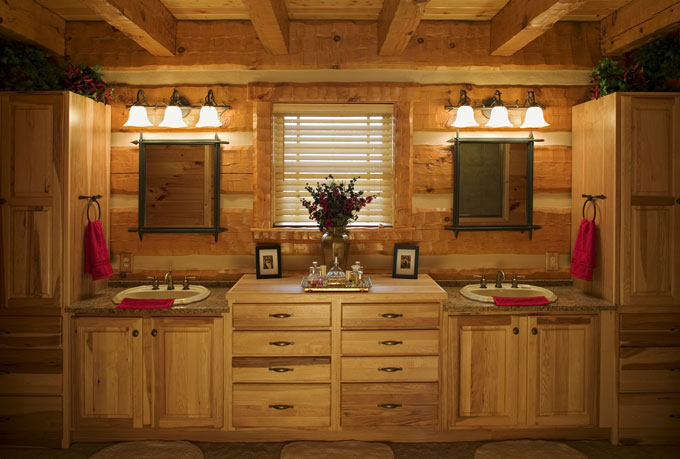
The master bath includes a "his" and "hers" area, as well as shower, water closet, and separate walk in closets.
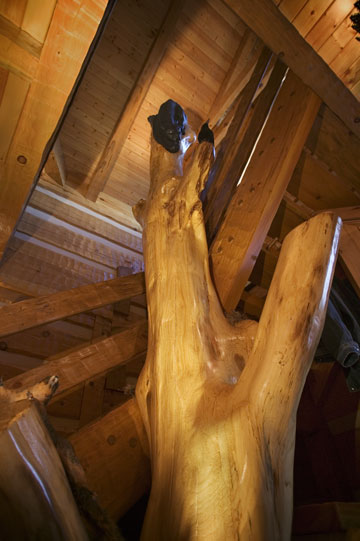
Some minor details of the finished home include use of tree posts which were discovered during the clearing of the land. This post sits just inside the entry way, as you gain access to the stairs.
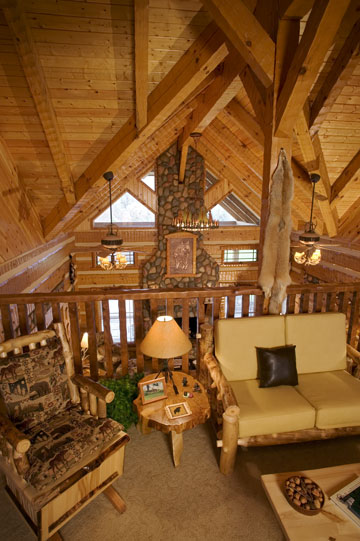
The loft area is often used as a lounge, for the grandchildren to play games when they come to visit. It overlooks the great room.
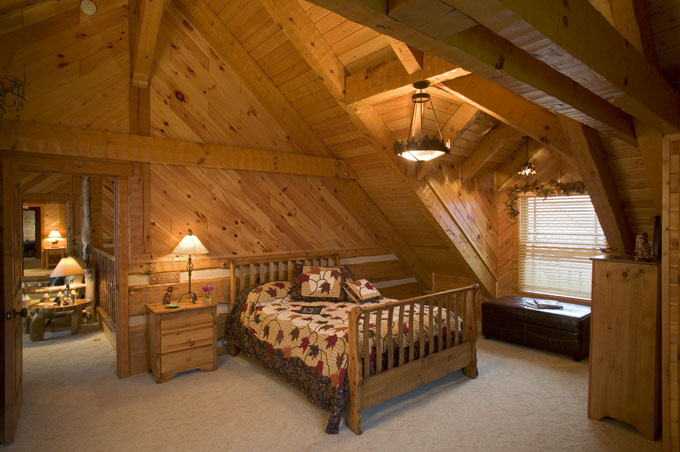
Guest Bedroom 1, just off the loft, includes a private bath.
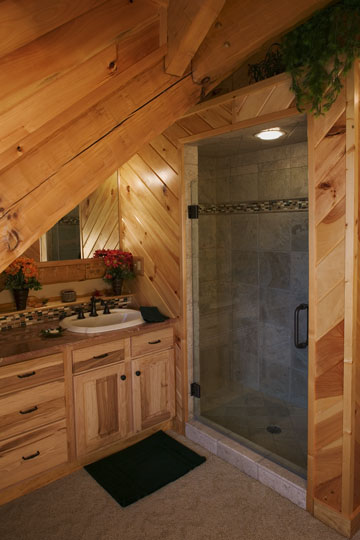
Guest Bathroom 1 are feel right at home with a large walkin shower, and separate water closet, and separate vanities.
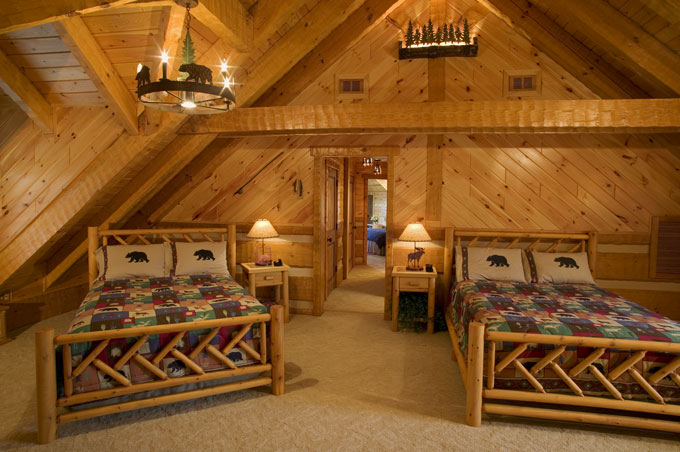
Guest bedroom 2 is large enough for two families. Siblings often get to "catch up" when visiting.
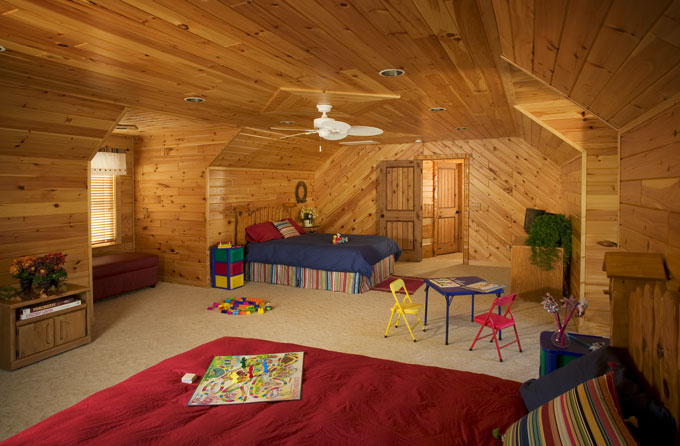
The grandchildren suite is very large and very user friendly. With space for playing games, working on the computer, or watching a video, the kids feel special to have a place all their own.
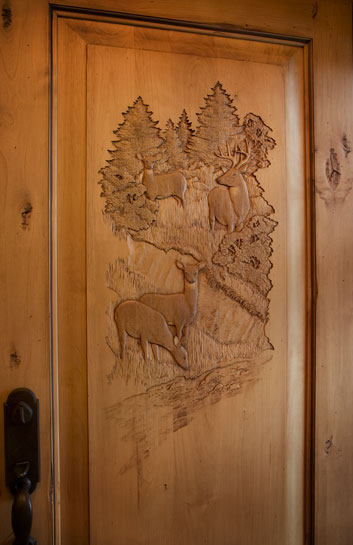
The front door, and select interior doors are amazing works of art. They are custom carved to order.
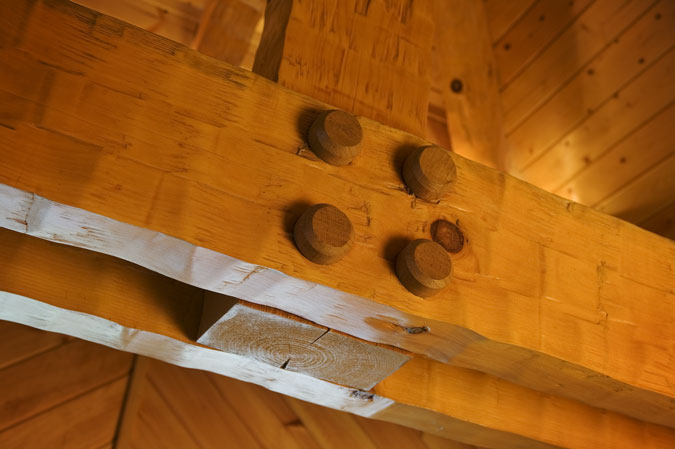
This is a detail shot of one of the timber trusses. Good quality craftsmanship is a must.