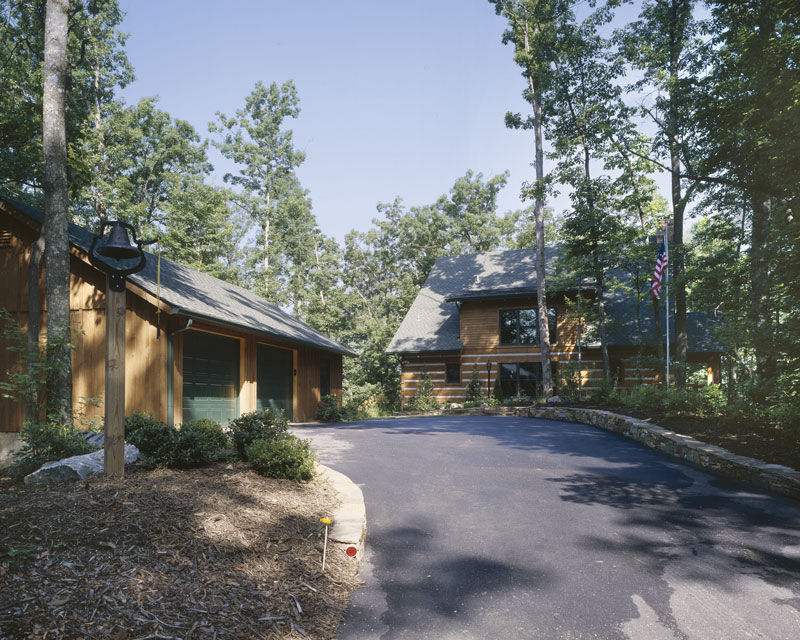
This Timberwright® home is located so perfectly within the landscape that deer return at night to sleep just steps below the screened porch.
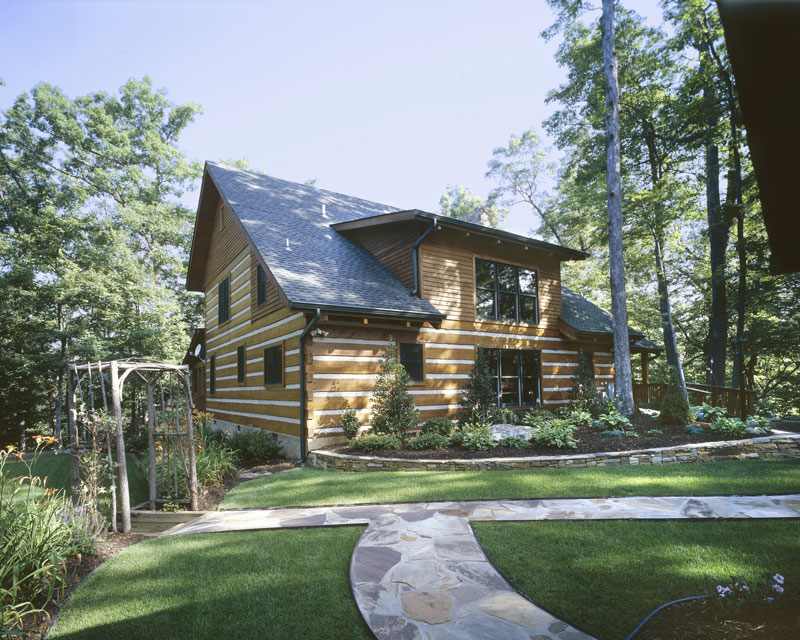
Surrounded by Hosta and daylilies, the horseshoe pit is fun for the entire family.
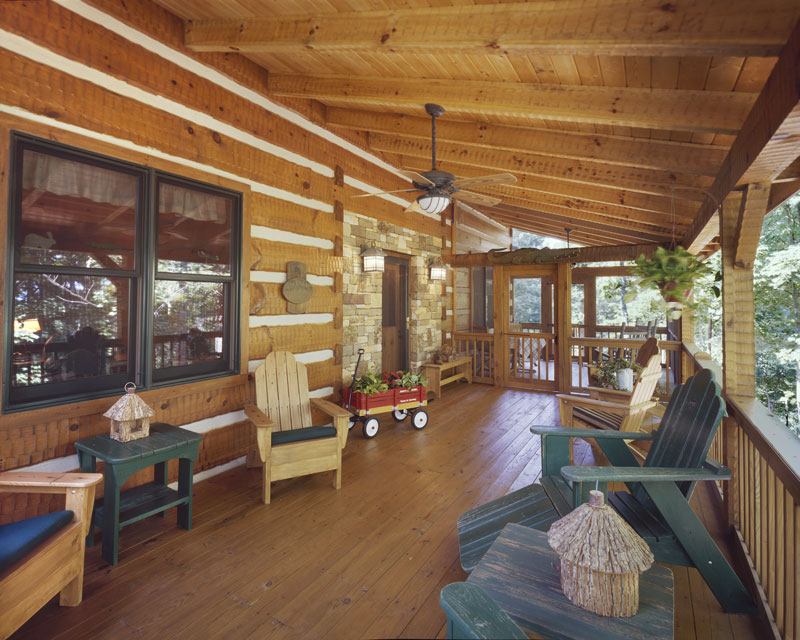
Just off the front porch is a separate screened porch that is a very popular place after dinner.
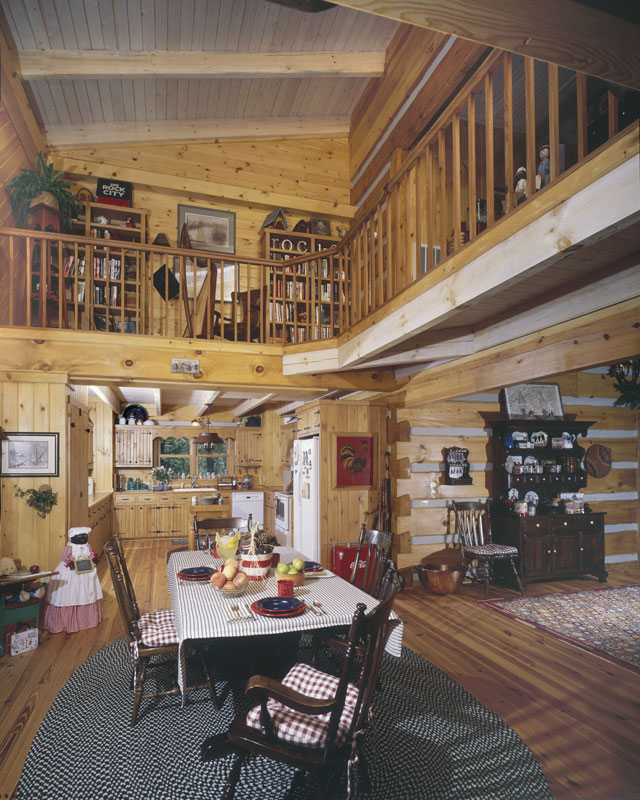
The floor plan design is a "dog trot" style. The basic plan is a Modified Studio.
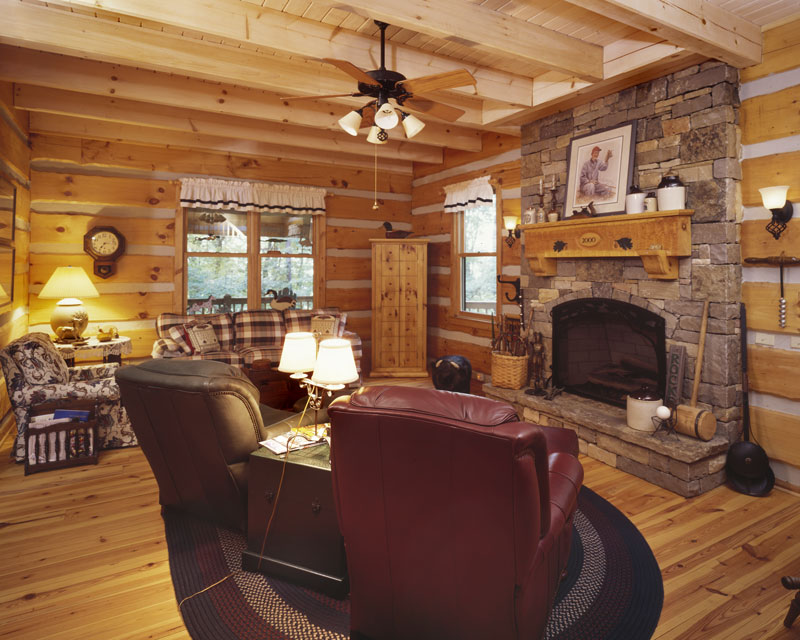
Plenty of seating for everyone to share. The mantel was hand carved by a friend as a house-warming gift.
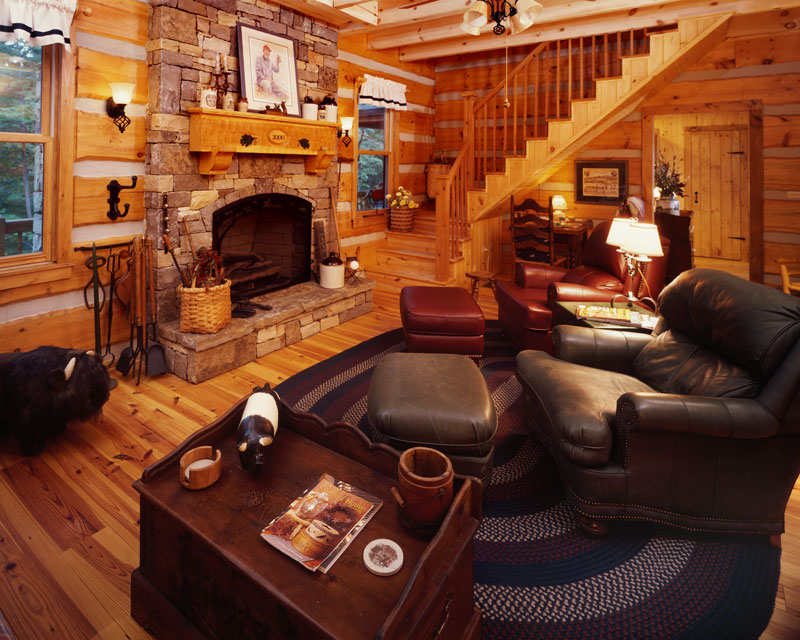
A different angle of the living room shows they game table beneath the stairs, which often contains an on-going game of Monopoly or a family puzzle.
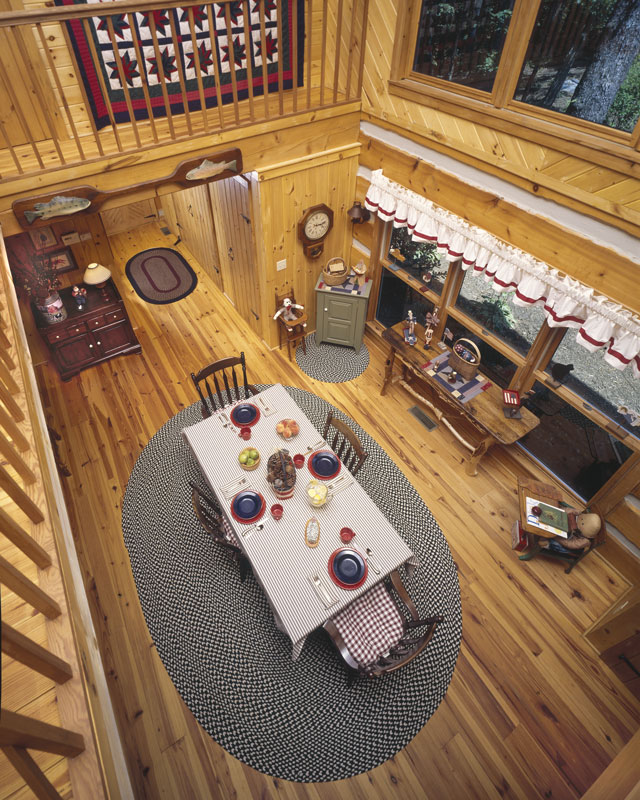
The loft overlooks the dining area, but has large windows that overlook the property.
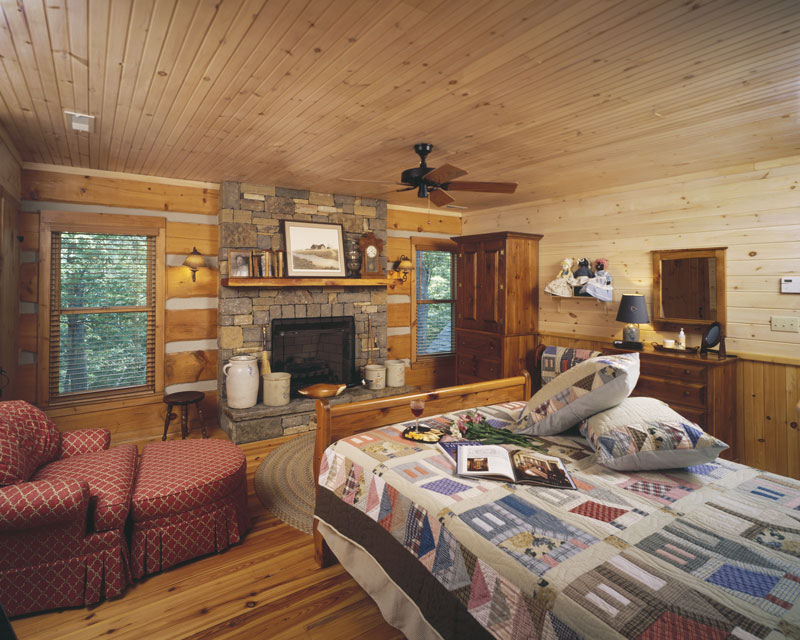
The Master Bedroom has it's own fireplace for a romantic feel. Various odd and ends are displayed that were received from past generations of family members.
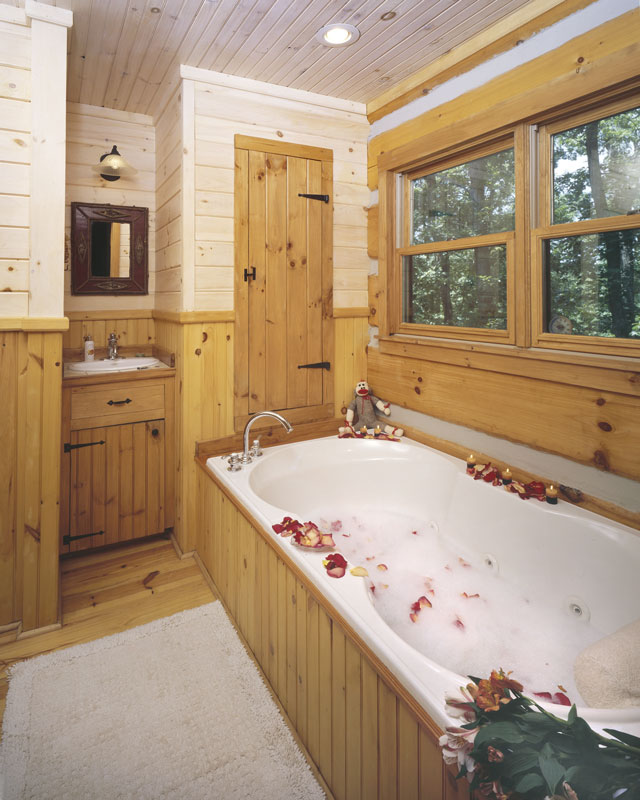
The focus in this Master Bath is luxury. With a separate walk in shower and water closet tucked away, out of site.
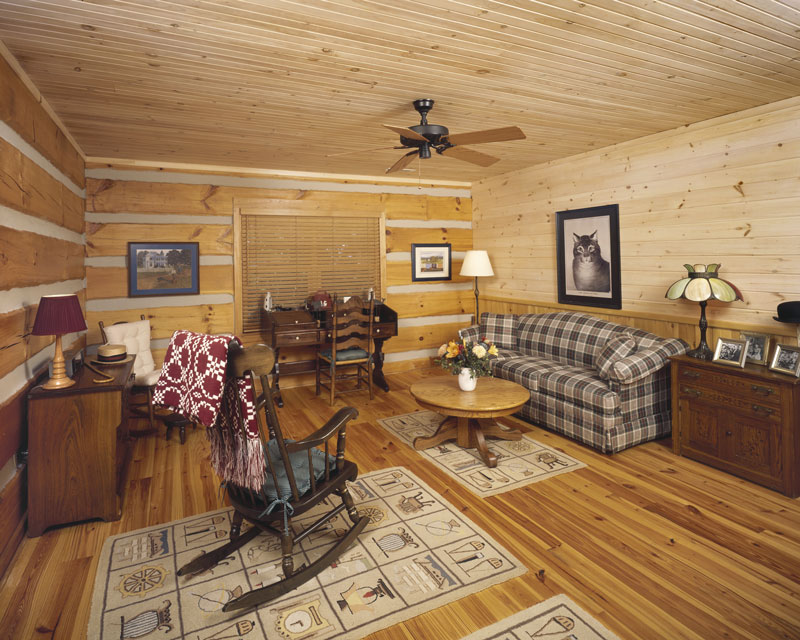
Guest Bedroom #1 is often used by the children, with a pull out sofa sleeper and a separate bathroom.
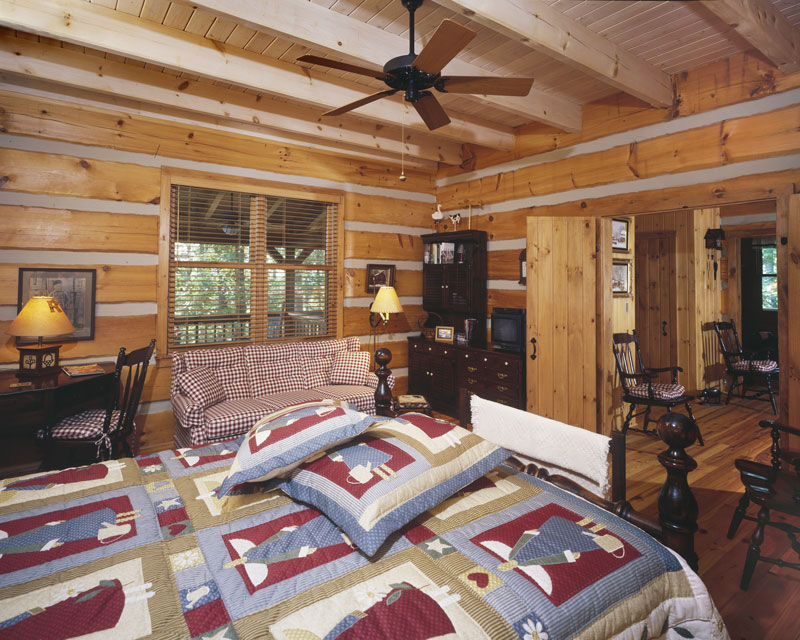
Guest Bedroom #2 is located on the main level. This suite, which includes a separate bathroom is used by mothers of the homeowners, which visits for extended periods of time.