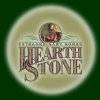| Design is based on a
'Dogtrot' layout with interior log walls and dovetails greeting you at entry. 35k
See the recent Log
Home Living article... |
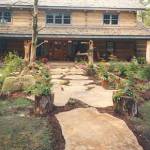 |
| Large cedar support
posts with limbs still attached highlight the covered porches of this corporate lakeside
model. 34k |
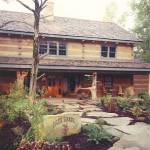 |
| Wrap around entry
porch blends the surrounding landscaping with the hewn timbers. 35k |
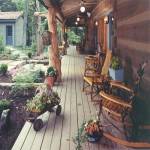 |
| Antique heart pine
entry door crafted from high quality recycled wood. 26k |
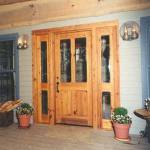 |
| Built in entry display
shelves on the back of the stacked stone chimney. 29k |
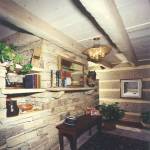 |
| Hand-crafted cedar
rails and dry stacked stone fireplace highlight this cathedral living space. 33k |
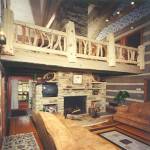 |
| Mortise & Tenon
hickory bed and rounded ceiling beams are featured in this master suite. 30k |
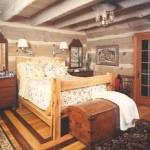 |
| Office space adjacent
to master suite has cathedral ceiling with exposed rafters. 34k |
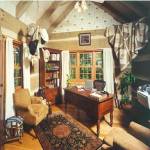 |
| Oversized soaking tub
with antique brick and mortar treatment in master bath. 27k |
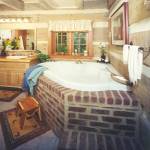 |
| Custom hickory
cabinets with over-sized oak counter tops and hand forged hardware in kitchen. 29k |
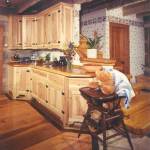 |
| Garden style window
above sink virtually guarantees plant and herb growth in eastern sun. 29k |
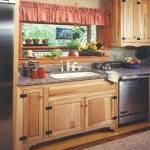 |
| Hand hewn and
WeatherAged white pine timberframe surrounds the oak harvest table in the dining area. 31k |
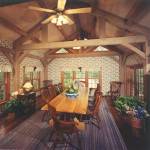 |
| Custom Hearthstone
harvest table crafted from massive kiln dried oak. 33k |
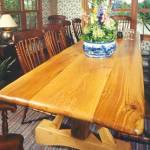 |
| Mortise & tenon
joinery featured in base of dining table. 37k |
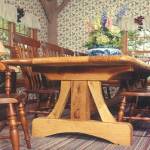 |
| Oak bunk beds and
cedar tree access to loft highlight the boys' bedroom. 31k |
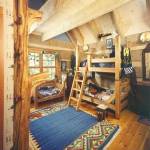 |
| Hand hewn logs and
chinking provide a great background for display of treasures. 34k |
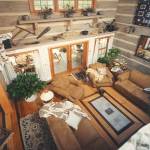 |
| Hand crafted mortise
& tenon bed made from kiln dried solid cedar. 25k |
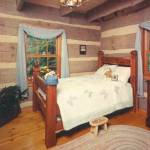 |
| Eastern white pine bed
frame of Hearthstone creation. 23k |
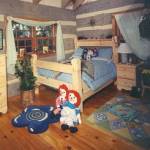 |
| The season for outdoor
entertainment is extended in Tennessee with gas ceiling heaters. 31k |
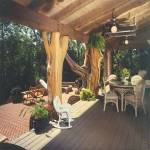 |
| The brick paver patio
is home to outdoor cooking and entertainment. 38k |
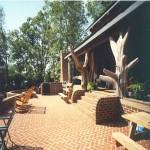 |
| View from lake
captures tasteful blend of log main house with timberframe dining wing on right. 35k |
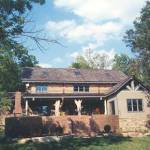 |
