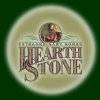| Pre-drilled electrical wiring and throughbolt holes found
in all log wall systems. Gaskets in log corners provide additional sealant. |
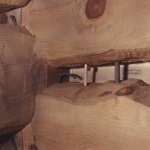 |
| Stone veneer used to cover exposed foundation walls.
Logs are designed for smooth transition to stone. Crawl space ventilation
required per code. |
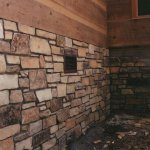 |
| Throughbolts used to align log walls. Large
compression springs at top help keep corners tight and the wall in tension for greater
stability and energy efficiency. |
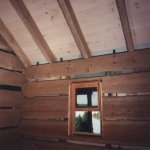 |
| Interior partition walls must be constructed with double
top plate to allow for shrinkage and settling. |
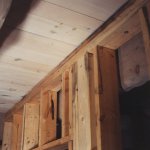 |
| Interior partition is stepped around hewn second floor
joist. |
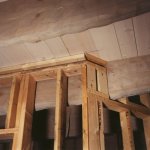 |
| Windows anchored to 2x jamb on either side. Jamb is
designed to allow walls to shrink and settle without affecting the window. |
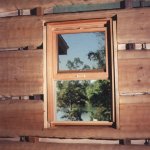 |
| Custom Cedar Porch Posts used to support porch roof. |
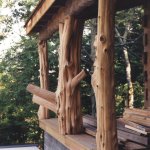 |
| Electrical wiring is run horizontally in chink space for
greater flexibility and access. |
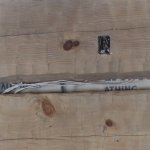 |
| Electrical boxes notched out and anchored in log in this
example of Bob Timberlake® construction. |
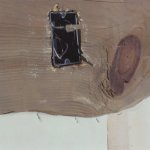 |
| Double top plate of interior partition is lag bolted to
built up roof system -- still allowing for shrinkage and settling. |
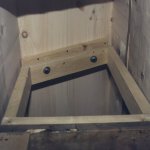 |
| Where chink space width allows, switches are anchored in
chinking of this Bob Timberlake® example. |
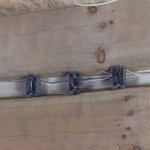 |
| Random width vertical tongue and groove Eastern White
Pine used to seal up access to throughbolts above top log and below interior roof decking. |
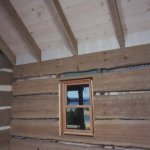 |
| The stress-skin wall panels are "furred out" on
the back side of Timber Frame to allow for installation of interior drywall after frame
and panels are installed. |
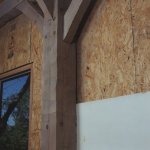 |
| Double top plate of interior first floor partition
modified for tapered floor beam. |
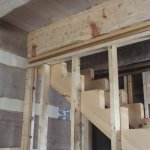 |
| 2x4 interior partition anchored to log wall with lag
bolts and spacers -- still allowing the logs to shrink and settle without moving the
partition. |
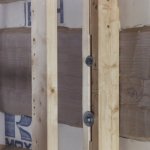 |
| Interior chink space is sealed up with rigid foam
insulation in the Timberlake example after wiring is installed and inspected. |
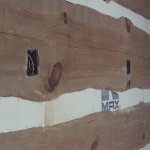 |
| Electircal switch notched out and anchored to log wall in
the Bob Timberlake® example. |
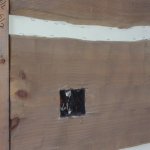 |
| Kolbe Sundance Garden Window with adjustable interior
shelf installed over kitchen sink for additional light and to grow herbs and spices. |
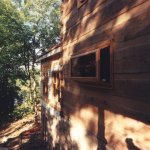 |
| Load bearing blocks used during log wall construction to
transfer loading around windows and doors and down to the foundation. |
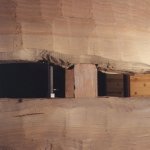 |
