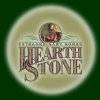
|
||||
 |
|
||||||||||||||||
Casi Full-Gospel Church |
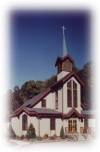 |
|
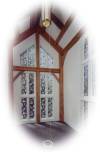 |
Fixed trapezoidal glass between oak timbers in upstairs office... | |
| Hammer beam bents and roof purlins above congregational area... | 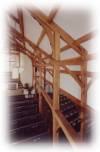 |
|
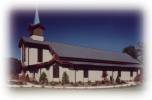 |
Exterior view from main road... | |
| Hammer beam design with massive oak allows 38' clear span and minimum support posts. | 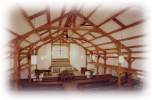 |
|
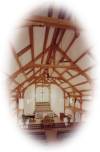 |
Tight joinery and meticulous craftmanship balance with architectural foresight for a stunning atmosphere. | |
| Once inside the entry, the timbers and glass set the architectural stage. | 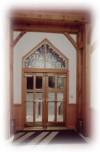 |
|
| Photo Gallery | Project Gallery: Commercial Timber Frame | Top of Page |
© 1996-2002 Hearthstone, Inc. All rights reserved. |
||