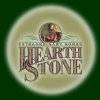|
|
|
People's Bank UNusual
Lawrence, KS
Architect: Treanor Architects, P.A.
Photographer: Steve Swatwell, Architectural Fotographics |
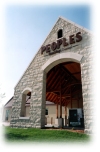 |
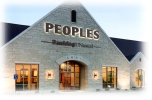 |
Located in fast
growing west Lawrence, the new bank features an indigenous stone exterior from Bayer Stone
in St. Marys, Kansas and over 8,700 of square feet of interior space. |
| The bank occupies
5,367 square feet with the remaining 3,380 square feet being used as leasable space. |
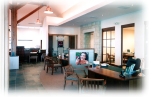 |
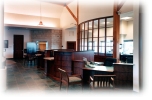 |
The interior
structure of the bank utilizes authentic timber frame construction with all joints
mortised and tennoned. |
| Interior features
include space for four lobby tellers, two standing and two sitting, cherry woodwork
throughout, and a central reception desk offering customers a coffee bar, and two internet
stations. |
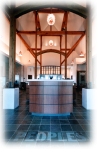 |
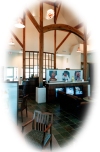 |
The exterior
stone is incorporated in the interior for countertops, column bases and area surrounding
the vault and doorway leading to the leaseable space. |
| The main design
focus for the interior was to provide their customers with a fun and inviting space. |
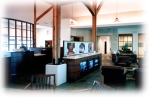 |
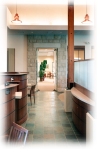 |
This structure is
a shining example of teamwork between the client, architect, and Hearthstone. Treanor
design knowledge coupled with Hearthstone's heavy timber experience made for a winning
combination. |
| Download Plans/3D model in PDF. (1.1 mb) |
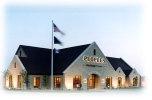 |
| Photo Gallery |
Project Gallery:
Commercial Timber Frame |
Top of Page |
© 1996-2002 Hearthstone, Inc. All rights
reserved. |
