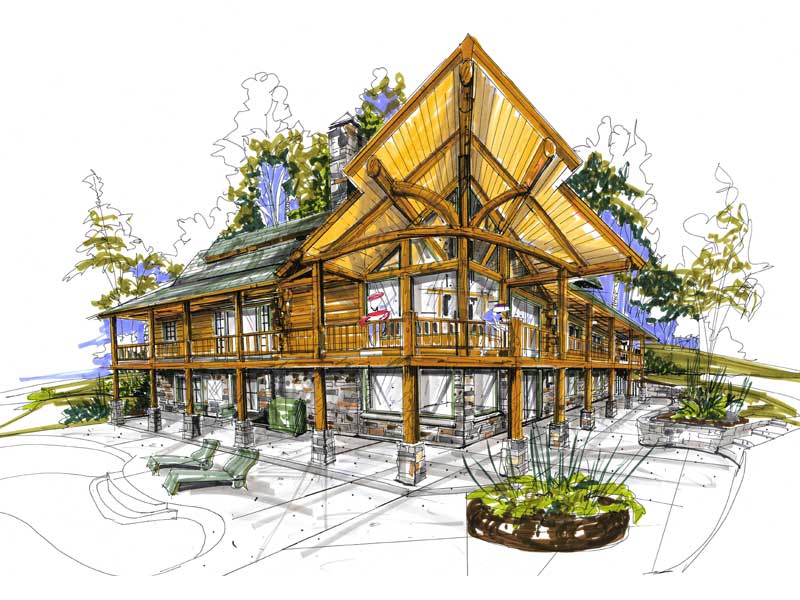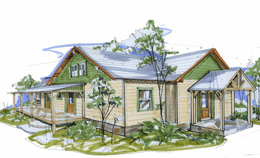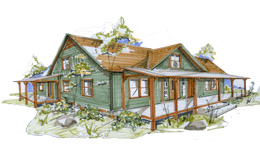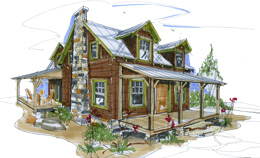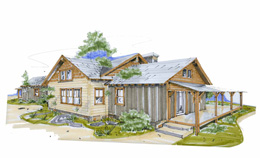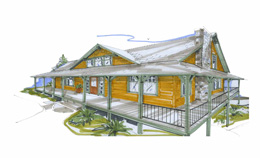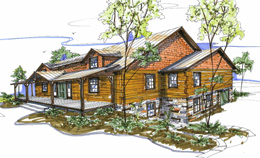Hearthstone’s MOUNTAIN TIMBER COLLECTION
More plans.... Brayton Don't worry if what you are looking for doesn't seem to be there. Almost all of our work is custom. What is in this guide is only a small selection of what we have done. Call us. If it can be done, we can do it. There will be a featured floor plan for that home, but you need to know that we have several floor plans – of different sizes and layouts – for that basic “look” or “family” of homes. Call us and we'll find the one that closest fits your needs, wants, and budget Then, we'll go from there to do final customization for your exact needs. Your tastes might tend towards traditional mountain rustic… or they might lean towards a completely different lighter, more modern, yet timbered, look and feel. With Hearthstone’s experience, and your creative dreams, we can develop the design that fits your imagination and style. Call or email us so we can help you get started. To Get Started Now:
|
|||||||||||||||||||

