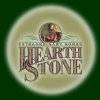
|
|
||||
|
|
|
|
|
|
|
|
||||
 |
|
||||||||||||||||
Robbie
Residence |
 |
|
 |
Curved staircase to second floor greets visitors at entry. | |
| Posts and bracing frame hallway. | 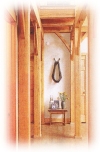 |
|
 |
Fixed glass above entry floods second floor with sunlight and mountain views. | |
| Masonry chimney stores and radiates heat. | 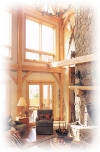 |
|
 |
Oversized mantel above fireplace. | |
| Spacious kitchen allows for entertaining and informal dining. | 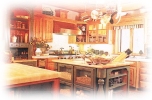 |
|
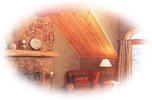 |
Roof system in structural panel wing is finished with tongue and groove ceiling. | |
| Sitting loft above entry captures mountain vista. | 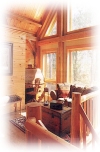 |
|
| Photo Gallery | Project Gallery: Residential Timber Frame | Top of Page |
© 1996-2002 Hearthstone, Inc. All rights reserved. |
||