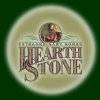|
|
 |
 |
-
Braxton Addition
- This three-story 19th century farmhouse holds a secret - a spacious timber
frame addition which was completed in 1998. With its exposed wooden beams, open rooms, and soaring
ceilings, this addition hosts a place to entertain the whole family & their friends. This
home was featured in the Spring 2000 issue of Timber Frame Homes Magazine.
-
Robbie Residence
- The Robbies built the house that proves you can get away from it all. Almost a mile up in the mountains of western North Carolina, the 5,200-square-foot timber-frame retreat on a rugged 12-acre parcel has quickly become their home away from home. This home was featured in the Fall 1999 issue of Timber Homes Illustrated Magazine.
-
Tanner Residence
- What could be more conducive to family harmony than four separate retreats within one? Each member of the household has a private bedroom and bath, and the home is furnished with a study, an office, and a den where family members can retreat to read or work. More importantly, though, family members are lured together under a great cathedral ceiling, to a spacious living room and an open kitchen.
-
Cooney Residence
- Drawing inspiration from the historic farms near this rural Pennsylvania site, the Cooney's felt a barn would fit perfectly into the landscape. Together they came up with a timber frame structure with a log master bedroom suite. A grain silo was incorporated into the design and, to complete the barn feel, a cupola vent was installed atop the adjoining red metal roof, complete with a vintage weather vane.
-
Pottenger Residence
- Ken & Jo Pottenger's beautiful hybrid log/timberframe was featured in the May 2003 edition of Country's Best Log Homes. Look for it on newstands soon -- In the meantime, why not look at our collection of photos of their unique residence.
|
© 1996-2009 Hearthstone, Inc. All rights reserved. |
|
|



