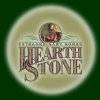
|
|
||||
|
|
|
|
|
|
|
|
||||
 |
|
||||||||||||||||
Tanner
Residence |
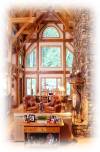 |
|
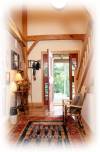 |
Foyer and entryway feature massive timberframed handrail on stairs. | |
| The same railing is continued in the upstairs study area. |  |
|
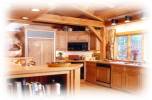 |
The use of windows and an island give the kitchen a light and open feeling. | |
| Stacked stone fireplace and heavy timbers in the great room take center stage in this home. | 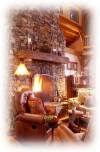 |
|
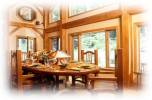 |
The dining area features a table and chairs befitting the stucture which houses them and the view that awaits through the many windows. | |
 |
||
| Photo Gallery | Project Gallery: Residential Timber Frame | Top of Page |
© 1996-2003 Hearthstone, Inc. All rights reserved. |
||