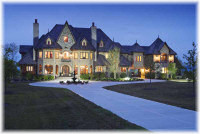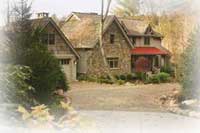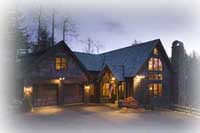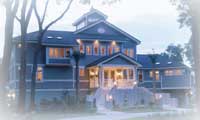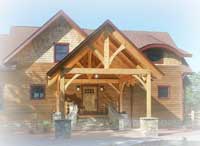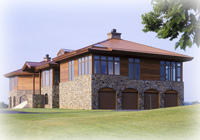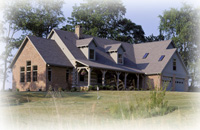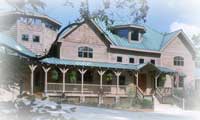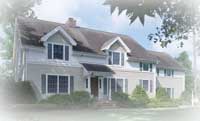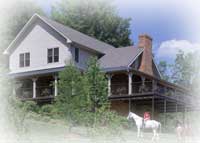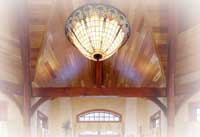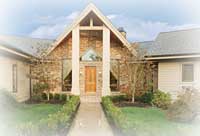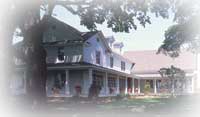Timber Frame Homes
|
Description |
|
|
This wonderful masterpiece features enough room for this family of seven. There is also a private guest suite, just off the garage. With amenities such as an outdoor pool & hot tub, exercise room, game room, soda shop and media room, it's obviously ranks high with all the neighborhood kids. This unique home will soon be featured in Custom Wood Homes magazine, Summer 2008 issue. |
|
| This Timber Frame home is located in Highlands, NC. The homeowner requested several original design features, which in turn, create an extraordinary custom home. This home was featured in Timber Home Living magazine December 2007. | ||
| This Timber Frame Spec Home is located in Highlands, NC. The builder, Dave Parmelee, also built the Bear's Lair above, and is currently building another Hearthstone spec home. This home was featured in Timber Homes Illustrated magazine, September 2007. | ||
| This coastal timber frame retreat is located on Johns Island in South Carolina 30 minutes from downtown Charleston, this home was featured in Timber Home Living Magazine, April.May 2005 issue. | ||
| This Craftsman style Hybrid Timber Frame home is perfectly designed down to every detail, and has been featured in Timber Home Living Magazine, June/July 2005 issue. | ||
| This custom Timber Frame home was built on Cherokee Lake in Tennessee. The home will be featured in an upcoming issue of Timber Homes Illustrated magazine. | ||
This custom Timber Frame home was a joint project with TMG construction in Northern VA. The custom timber frame design features end wing sections that create a vaulted space without the use of interior posts. This home will be featured in 2009 Annual Buyers Guide, Timber Home Living magazine. |
||
| This custom hybrid home features logs from our Bob Timberlake® Log Home Collection with a portion of the home using Timber Framing with traditional mortise and tenon joinery. The home was built by one of our distributors, Ken Walker, who also owns and runs Ken Walker Construction. This home will be featured in the March 2009 issue of Log Home Living magazine. | ||
| This Architecturally designed Timber Frame home is located on the Black River in the low country of Georgetown, South Carolina. | ||
| Oak Timber Frame home located in Hampstead, NC, just outside Wilmington. | ||
| This Hybrid home features a main section built in Timber Frame, with the remaining part of the home built with SIPs. | ||
| Redwood ceiling decking compliments kiln-dried Doug Fir timbers in this master bedroom addition. This addition will be featured in Timber Homes Illustrated magazine. | ||
| TimberTrace(TM) is a combination of decorative oak timbers and structural insulated panels (SIPs). | ||
| This Oak Timber Frame great room was added on to the original farmhouse. The extra living space that was gained from the addition is now the most favorite part of the home. | ||
| To see even more Timber Frame Pojects, click here. |
|
|---|
This content requires the Adobe Flash Player. Get Flash

